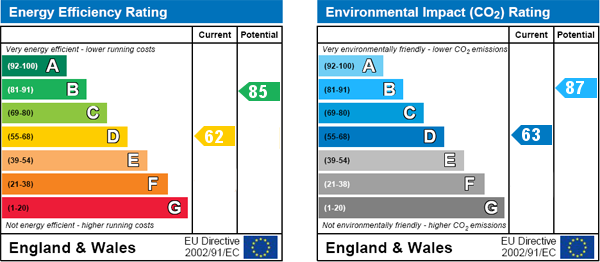|
Map cannot be displayed
Either your web browser cannot handle Google maps or you need to adjust your browser settings. Information on how to do this can be found on the Google Maps Help website.

WE ARE TAKING A FEW MORE ENQUIRIES ON THIS PROPERTY - OUR AVAILABLE VIEWING SLOTS ARE ALMOST BOOKED.
Viewme are delighted to offer this 2 double bedroom, end terraced property in the popular residential area of Mannamead for rent.
The Accommodation briefly comprises:
Ground Floor:
Open plan, neutrally decorated, newly fitted kitchen, dining area and lounge with laminate flooring, double glazed doors to the front and rear of the property.
1st Floor:
A good sized double bedroom with dual aspect double glazed windows overlooking the rear of the property, laminate flooring and radiator. 2nd good sized bedroom with laminate flooring, double glazed window with fabulous views to the Saltram Estate. Family bathroom which has been fitted with a new white bathroom suite comprising, WC, Wash Hand Basin and bath with mixer shower over. Heated towel rail and double glazed window with modesty glass.
Grantley Gardens is situation at the far end of Seymour Road, in a quiet part of Mannamead. From the front aspect of the property there are views over local woodland and across to Saltram Park.
There are many schools within the vicinity such as Hyde Park Primary, Kings School, Plymouth College, Compton Vale Primary and Lipson Vale Primary.
Local Amenities include shops located on Mutley Plain (supermarkets, takeaway establishments, public houses, independent shops salons to name a few), dentist and GP surgery within walking distance.
See property location on map
Walls have been removed to completely open up the kitchen and reception areas. A newly fitted kitchen has been installed consisting of light coloured wall and base units with a dark worksurface.
The kitchen also houses a dishwasher, built in oven and hob with extractor over (in stainless steel). Laminate flooring has been installed throughout the ground floor area. A double glazed window gives lovely views over the Saltram Estate.
An electric fire with surround defines the lounge area. A large double glazed window overlooks the rear garden of the property.
Double glazed doors leading to the front and rear of the property, radiator and stairs rising to the first floor.
The rear garden area is a mix of slabbed patio and walkway areas leading from the back garden to the front of the property, with a sloping grassed area above.
The rear garden then leads to the side of the property where fencing has been installed to give privacy to a newly created flat area of lawn which houses a rotary washing line.
This bedroom is a good sized double with dual aspect double glazed windows overlooking the rear of the property.
Neutrally decorated with laminate flooring and radiator.
Another good sized, neutrally decorated bedroom, large enough for a double bed, with double glazed window with views over the Saltram Estate, Laminate flooring and radiator.
Completely refurbished bathroom, with a white suite comprising: WC, Wash Hand Basin and Bath with mixer shower over, double glazed modesty windows to front aspect of property, laminate flooring and heated towel rail.
Initial Holding Fee: £200.00 (holds the property whilst undergoing credit checking - deducted against first month in advance if applicable T&C's apply)
Deposit: £1,000.00
Month in advance: £900.00 (less initial holding fee if applicable - T&C's apply)
NB: THIS PROPERTY IS UNFURNISHED.
Would suit a professional couple or small family.
Council Tax Band 'B'
Landlord may accept pets (t&c's apply)
Credit checks and referencing required.
For more details please call us on 01752 54 77 89 or send an email to enquiries@viewme.co.uk.