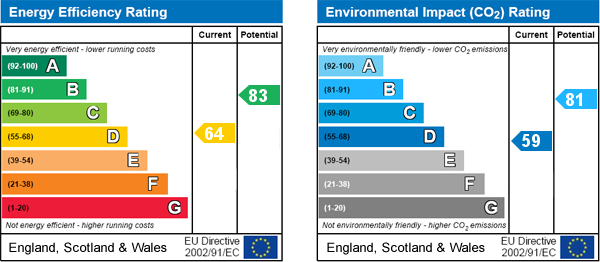|
Map cannot be displayed
Either your web browser cannot handle Google maps or you need to adjust your browser settings. Information on how to do this can be found on the Google Maps Help website.

Viewme are pleased to offer this good sized 3 bedroom terraced family home for rent. the property is available from 20th January 2020.
The accommodation briefly comprises:
Lower Ground Floor: Kitchen/Diner, Snug, Large Storeroom
Ground Floor: Entrance Hallway, Lounge, Dining Room, Utility Room, Cloakroom, stairs to lower ground floor.
First Floor: Master Bedroom, Bathroom, Bedroom 2, Bedroom 3
The property is located within 5 minutes of the University of Plymouth and City Centre and 20 minute car/bus journey to Derriford, University of St.Mark & St.John, Plympton and Plymstock.
Mutley Plain is within walking distance of the property where you will find shops, amenities, bars, restaurants, take aways and local bus routes.
Central Park is a 5-10 minute walk from the property and is a perfect place for recreational pursuits from Football, Baseball, Running and there is even a 'Pitch & Putt course. Or if sport is not your thing, what about a walk, a picnic or just to meet with friends.
Plymouth's Life Centre is located in Central Park, it boasts an Olympic size pool, a gym, indoor bowls pitch, rock climbing, exercise classes and many other sporting facilities.
League 2 side Plymouth Argyle is also located in central park next to the Life Centre.
Major local transport links take you to anywhere in the city from Royal Parade or Bretonside Bus Station there are also connections to London or into Cornwall. Not forgetting Plymouth Station with frequent trains to Cornwall, Exeter, London and beyond.
See property location on map
A white low level toilet and wash hand basin with metal effect splash back tiles.
Wooden flooring and fitted blinds, double glazed window to the rear side aspect of the property.
A good size dining room with wooden flooring and large double glazed window with fitted blinds.
Either side of the chimney breast there is shelving units for extra storage.
Neutrally decorated lounge with bay double glazed windows allowing natural light to flood into the room.
Feature fireplace, television aerial, radiator and sockets.
The white bathroom suite comprises: low level WC, wash hand basin, jacuzzi bath and separate shower cubicle.
Dual aspect modesty double glazed windows towards the rear of the property.
Neutrally decorated double bedroom with bay double glazed window to the front aspect of the property.
Sockets and radiator.
Double bedroom with a large double glazed window overlooking the rear courtyard .
Wooden flooring, sockets and radiator.
A neutrally decorated single bedroom with double glazed window to the front of the property.
Fitted blinds, sockets and radiator.
A modern fitted kitchen with base and eye level units, light wood work surface and wooden floor.
A lovely stone wall above the work surface forms the splash back.
Fitted six burner oven and hob, with stainless steel extractor over.
A wooden stable door leads from the kitchen to the rear courtyard.
At the far end of the kitchen is a fitted seating area and space for a large dining table.
A useful almost understair area with built in television, ideal for use as a snug or playroom.
Laminate effect vinyl flooring and storage.
Roller shutter garage door with parking for one vehicle.
Decking area with mirrors.
Outside storage shed housing the boiler.
Access from this area to the kitchen on the lower ground floor or utility room on the ground floor.
Holding Fee: £196.00 (terms and conditions apply)
Deposit: £980.00 to be held in the Deposit Protection Scheme
Rent in advance: £850.00 - less Holiding Fee (terms and conditions apply)
Property has recently been redecorated - updated photographs to follow.
Council Tax Band: B £1,410.22 - 2019/20 (data captured from the Plymouth City Council, Council Tax Band Web Site)
On street parking or parking space available at the rear of the property.
Sought after location.
Ideal family home.
Fees Apply, Please ask a member of staff for details.
For more details please call us on 01752 54 77 89 or send an email to enquiries@viewme.co.uk.