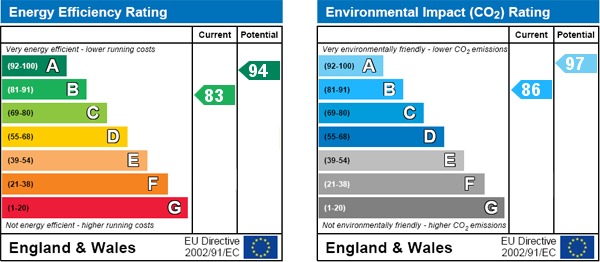|
Map cannot be displayed
Either your web browser cannot handle Google maps or you need to adjust your browser settings. Information on how to do this can be found on the Google Maps Help website.

Early viewing is recommended of this modern three bedroom house located close to the City Centre to avoid disappointment.
This 3 bedroom end terraced house is part of the Cargo 2 Development based in Millbay, Plymouth.
The living accommodation briefly comprises:
Ground Floor:
Entrance Hallway, Cloakroom with Utility cupboard housing a washer/dryer, Kitchen/Dining Room, Lounge, stairs to 1st floor.
1st Floor:
Master bedroom with en-suite, Family Bathroom, Bedroom 2 (double), Bedroom 3 (Single).
Outside:
The Garden consists of a mixture of paved, gravelled and grassed areas, garden shed and rear access via patio doors to the living accommodation.
Secure parking is to the rear of the development accessed via secure gated entrance.
Cargo 2 is located on Millbay Road, a prime waterside location within walking distance of the City Centre and Hoe seafront.
Millbay is currently undergoing major regeneration and there will be new as well as current facilities available to residents for example, a new Plymouth Pavilions, King Point Marina and Restaurants.
The Royal William Yard is within walking distance giving access to trendy bars, restaurants and night life.
The Hoe Foreshore and Historic Barbican is also within walking distance (20-30 minutes).
Local amenities inlcude: Supermarkets (Lidl and Aldi), local takeaway establishments, The Dock Restaurant (located within Brittany Ferries port), Gym facilities and the City Centre itself. Bus stops both into and out of the City are located within a few minutes of the property.
See property location on map
From Millbay Road, you enter via the front door into the hallway with doors leading to the Cloakroom, Kitchen and Lounge.
Low level white toilet and wash hand basin. Wall mirror, tiled flooring and small radiator.
Cupboard housing the washer dryer.
High gloss kitchen comprising base and eye level units with roll top work surface.
Integrated appliances include: Oven, Hob, Extractor, dishwasher and fridge/freezer.
The boiler is incorporated into one of the eye level cupboards.
Stainless steel sink with mixer taps, three double glazed windows overlooking the side and front aspect of the property.
Engineered oak flooring, radiator and good size storage cupboard.
Large lounge area with patio doors leading out into the garden area.
Engineered oak flooring, sockets, television socket (Sky or Virgin), radiator.
Small triple glazed window overlooking the side aspect of the property. Carpeted stairwell leading to the first floor living accommodation.
Carpeted double bedroom with dual aspect triple glazed windows, one overlooking the side aspect the other to the front.
Built in wardrobe with high gloss exterior. Radiator, sockets, television socket.
The en-suite comprises a white low level dual flush WC, wash hand basin and shower cubicle.
Tiled flooring, large wall mounted mirror, shaver socket, wall mounted heated towel rail.
This large family bathroom comprises a white low level dual flush WC, wash hand basin, bath with shower over and glass shower screen.
Tiled flooring, half tiled walls, large wall mounted mirror, shaver socket.
Carpet flooring, radiator, sockets and television aerial.
Dual aspect triple glazed windows, one overlooking the rear garden the other to the side of the property.
Carpet flooring, triple glazed window overlooking the rear garden.
Sockets, radiator, television aerial. Small built in cupboard.
Secure garden with gated rear access to parking area.
The low maintenance garden area comprises, a small grassed area, paved area and a gravelled area.
Wooden garden shed, rotary washing line, composter and water butt.
£50 per person Credit Checking
£75 Company Credit Checking
£75 Guarantor Credit Checking & Deed of Guarantee Documents
£200 Property Holding Fee (deducted from month in advance)
£995.00 Month in Advance (less holding fee)
£1,095.00 Deposit (to be paid into the DPS)
£195.00 Check in, DVD Inventory, Tenancy Documents
Additonal Fees:
£25.00 Weekend Check In
£35.00 Check out and Referencing
£25.00 Lamp Outage upon Departure
£50.00 Tenancy Renewal Documents
Tenants Guide to Services and Fees can be found on our web site: www.viewme.co.uk
Council Tax Band: D - £1,742.67 2018/19 (data captured from Plymouth City Council Web Site)
Non Smokers Preferred.
For more details please call us on 01752 54 77 89 or send an email to enquiries@viewme.co.uk.