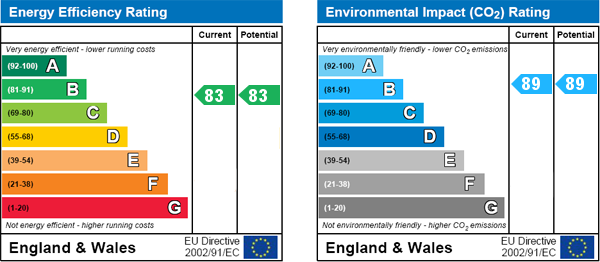|
Map cannot be displayed
Either your web browser cannot handle Google maps or you need to adjust your browser settings. Information on how to do this can be found on the Google Maps Help website.

This excellently presented Level 1 (2nd floor) apartment located in Cargo 1 in the City Centre is being offered for Rent, early viewing is highly recommended to avoid disappointment. Property available from 19th April 2024.
Accommodation briefly comprises:
Entrance Hallway with 2 large storage cupboards - 1 of which houses a washer dryer. Double Bedroom, Reception Area with fitted High Gloss Kitchen, Bathroom and Balcony.
The property is part of a Cargo development with the new King Point Marina at its heart and Plymouth School of Creative Arts school campus.
Local facilities and amenities include; City Centre Shops, Local Supermarkets (Lidl, Aldi, One Stop), Royal William Yard with Bars and Restaurants. Plymouth Pavilions, Theatre Royal. GP Surgery at West Hoe, The Dock Restaurant. Local Bus and Train links.
See property location on map
The neutrally decorated entrance hallway gives access to all living accommodation areas.
Two large storage cupboards are located here, one of which houses a washer/dryer.
Engineered oak flooring, electrical sockets and radiator.
The open plan reception offers ample space, for dining and living. Double glazed patio doors lead from the living area to the balcony.
Vertical Blinds, electrical sockets, television aerial, radiator and engineered oak flooring.
The kitchen area boasts an attractive high gloss designer kitchen with integrated appliances which includes fridge with small freezer compartment, dishwasher, electric hob, extractor and electric oven.
The boiler is located within one of the kitchen units.
Ample electrical sockets, main kitchen lighting and under unit lighting.
Engineered Oak Flooring.
The bedroom is a good size with fitted wardrobes across the entire depth of the room. It is neutrally decorated with carpet flooring, electrical sockets, television aerial socket and radiator.
The double glazed window with fitted vertical blinds gives rise to views over Plymouth City Centre.
3/4 tiled beautifully fitted family bathroom with contemporary white suite comprising:
Full size bath with shower over and wall mounted wash hand basin, Low level WC and heated towel rail.
Tiled flooring.
Easterly aspect balcony with double glazed sliding door with vertical blinds offering views across Plymouth City Centre.
An ideal space for alfresco dining or an extension to the living room during the Summer months.
Initial Holding Fee: £190.00 (deducted from month advance if Credit Checking Successful T&C's apply)
£950.00 Deposit
£850.00 Rent Advance (less initial holding fee if applicable T&C's apply)
Our Tenants Guide to Services and Fees can be found on our web site: www.viewme.co.uk
Council Tax Band: B £1,722.68 - 2024/25 (data captured from Plymouth City Council web site)
The property benefits from Gas Central Heating and Double Glazing throughout, along with an Open Plan Living Area with fitted Kitchen, a Balcony with views of the local area. Communal Gardens and Secure Allocated Parking.
Working professionals & Non Smoker Preferred
For more details please call us on 01752 54 77 89 or send an email to enquiries@viewme.co.uk.