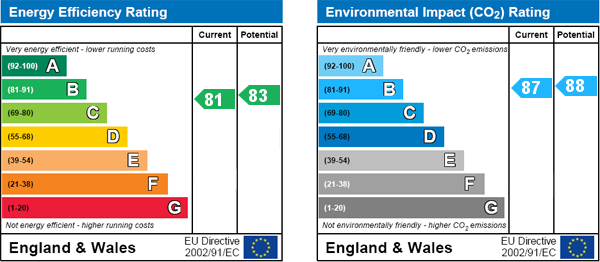|
Map cannot be displayed
Either your web browser cannot handle Google maps or you need to adjust your browser settings. Information on how to do this can be found on the Google Maps Help website.

This excellently presented Level 3 apartment located in Cargo 1 in the City Centre is being offered for Sale, early viewing is highly recommended.
Accommodation briefly comprises:
Entrance Hallway with 3 storage cupboards, one houses the boiler, another contains a washer dryer.
Double Bedroom, Kitchen/Reception Area with fitted High Gloss Kitchen, Family Bathroom and Balcony.
The property is part of a Cargo award winning development with the new King Point Marina at its heart.
The building of the new Plymouth School of Creative Arts Campus has commenced and is now taking students.
Millbay is undergoing major regeneration becoming a diverse and thriving community with increased employment opportunities, improved environment and quality of life.
Local facilities and amenities include; Shops, Supermarkets, Pubs, Restaurants and local Bus and Train links. There is also a selection of Primary and Secondary Schools within the local area.
See property location on map
15' 10'' x 4' 9'' (4.85m x 1.47m)
The neutrally decorated entrance hallway gives access to all living accommodation areas.
Three storage cupboards are located here, one of which houses the boiler, another a washer dryer, the third could be shelved and used as an airing cupboard.
Engineered oak flooring, electrical sockets and radiator.
14' 9'' x 12' 3'' (4.5m x 3.74m)
The open plan reception offers ample space for dining and living. Double glazed patio doors lead from the living area onto the balcony.
Electrical sockets, television aerial, radiator and engineered oak flooring.
6' 10'' x 8' 0'' (2.11m x 2.46m)
The 'L' shaped kitchen area boasts an attractive white high gloss kitchen with integrated appliances which include a fridge with small freezer compartment, dishwasher, electric oven, hob and extractor.
Ample electrical sockets, main kitchen lighting and under unit lighting.
Engineered Oak Flooring.
10' 7'' x 10' 9'' (3.25m x 3.3m)
The neutrally decorated bedroom is a good size with a double fitted wardrobe.
Carpet flooring, electrical sockets, television aerial socket and radiator.
The double glazed window offers views towards Plymouth Sound.
5' 6'' x 6' 10'' (1.7m x 2.1m)
The bathroom is 3/4 tiled and has a beautifully fitted contemporary white suite comprising:
Full size bath with shower over, wall mounted wash hand basin, Low level WC and heated towel rail.
Shaver socket, large wall mounted mirror and tiled flooring.
Step out from the double glazed patio doors onto the balcony with views over the communal garden, Mount Edgcumbe, Plymouth Sound and Drakes Island.
The balcony is an ideal extension to the living area and is made for alfresco dining in the Summer months.
The allocated parking space is a space on its own and is large enough for a larger than normal vehicle.
Council Tax Band: B £1,196.12 2014/15 (data captured from Plymouth City Council web site)
Ground Rent: £150.00 per annum
Service Charge: £1,291.24 per annum
Lease: 244 Years
The property benefits from Gas Central Heating and Double Glazing throughout, along with an Open Plan Living Area with fitted Kitchen, a Balcony with views of the communal garden, Plymouth Sound, Mount Edgcumbe and Drakes Island.
For more details please call us on 01752 54 77 89 or send an email to enquiries@viewme.co.uk.