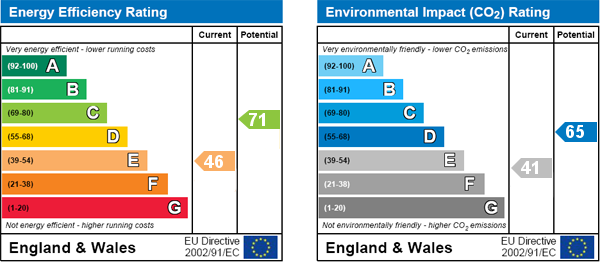|
Map cannot be displayed
Either your web browser cannot handle Google maps or you need to adjust your browser settings. Information on how to do this can be found on the Google Maps Help website.

This four bedroom unfurnished family home is available to rent from 18th June 2016.
The property briefly comprises:
Ground Floor:
Secluded front patio garden leading to the front door, porchway, entrance hallway, good size lounge/dining room. Kitchen/breakfast room, utility/cloakroom, door to rear garden.
First Floor:
Two rear bedrooms (one single, one double) overlooking rear garden, family bathroom and master double bedroom with bay fronted window overlooking front aspect of the property and double glazed window to side aspect.
Second Floor:
Further double bedroom with en-suite shower room.
St Budeaux sits between Camels Head and West Park within easy reach of Plymouth City Centre, the Parkway leading towards Cornwall or to the East of the City (Plymstock, Plympton) onward to Ivybridge, Exeter and Beyond.
Situated in St Budeaux Square (shopping quarter) you will find a public library,
Co-op & Lidl Supermarkets, a Community Centre, Fast Food takeaway establishments (pizza, fish & chips, pasties, KFC), a bakery, butchers, pharmacy, newsagents, card shop and Store 21 (fashion and homeware store).
A short distance towards higher St Budeaux you will find further shops: Fish & Aquatics, Chinese takeaway, ladies fashions, hair and nail studios, small convenience stores, car accessories to name but a few.
There are four primary schools and one Marine Academy (Secondary school in Kings Tamerton - a short distance away) and two small railway stations (destinations into Plymouth and Cornwall).
St Budeaux boasts a mixture of privately owned homes, Local Authority owned homes and Housing Association homes.
See property location on map
Enter from the front garden area into the entrance porch.
Double glazed door, tiled flooring, coat hooks.
A further door enters the main living accommodation.
Enter through into the hallway, original tiled flooring with stairwell to first and second floor accommodation.
Access also to the lounge and kitchen.
Light and airy double size room. Tastefully decorated, solid wood flooring with dual aspect windows, one bay window to the front of the property and one window to the side aspect of the property.
Two rugs divide this room, one side could be utilised as a formal dining area the other the lounge.
A feature fireplace has been fitted into chimney breast wall in the lounge side of the room.
TV aerial, electrical sockets & Radiators.
Tastefully Decorated kitchen with light colour base and eye level units, roll top work surfaces with red and cream splashbacks, Black slate effect vinyl floor.
Free standing cooker, porcelain sink with mixer tap.
Plenty of electrical sockets, plumbing for a dishwasher and space for a fridge/freezer.
Velux windows and rear double glazed windows towards the rear garden allow for plenty of light.
Double glazed door leads out on to rear garden.
Tastefully decorated with black slate floor, wall mounted radiator.
Plenty of space for a dining table perfect for family dining.
Double glazed window overlooking the rear garden.
White Suite comprising of low level W.C, Wash hand basin
Cream floor Tiles
Plumbing for washing machine
Single room with multiple uses:
Child's bedroom, study, dressing room, storage room, hobby room etc.
Double glazed window to the rear of the property.
Double pine wardrobe, electrical sockets, carpet flooring and wall mounted radiator.
Fully tiled bathroom with White bathroom suite comprising: low level WC, wash hand basin, bath and walk in shower.
Large wall mounted mirror on the wall above the wash hand basin.
Tiled flooring, wall mounted radiator.
Large window bay window to side aspect of the property allowing plenty of natural light.
Brightly decorated Double bedroom with large double glazed window with views overlooking the rear garden.
Carpet flooring, shelved storage area, wall mounted radiator, and electrical sockets.
Double bedroom Tastefully decorated, solid wood flooring. Large bay window to the front of the property and a further window to the side of the property allowing lots of natural light.
Wall mounted radiator, electrical sockets
Good sized double bedroom.
Double glazed window (dormer) towards the rear of the property, and velux windows to the front of the house allows for plenty of natural light.
Carpet flooring, ceiling lights, wall mounted radiator, electrical sockets.
Plenty of storage in the eaves accessed by cupboard doors.
White Suite comprising of low level W.C, Wash hand basin, Walk in shower
neutrally decorated walls and floor tiles.
double glazed window the the front of the property.
Enclosed low maintenance patio area
Fully enclosed relatively low maintenance garden, Mainly laid to lawn with patio areas perfect for entertaining. There is outside power.
The garage (which does not form part of the rental) is located at the bottom of the garden, off road parking can be gained from the rear service lane, which then leads into the garden and towards the back of the property.
There is a garden shed with storage cabinets and a 'loft' space. There is also an outside toilet.
Fees apply:
Credit Checking: £50 per person (non refundable)
Holding Fee: £200 (deductable from month in advance - if credit checking successful)
£1,350.00 Deposit
£895.00 month in advance less £200 holding fee
£195.00 Tenancy Documents, Check in and DVD Inventory
£35.00 check out and referencing
£25.00 Lamp outage upon departure
£50.00 Tenancy Renewal Documents
£50.00 Changes to Tenancy during Period
Council Tax Band: 'B' £1,244.30 2016/17 (data captured from the Plymouth City Council web site)
NOTE: Use of the garage is not included in the rental price. There is additional off road parking to the rear of the property.
Sorry no Housing Benefit, Pets or Smokers.
For more details please call us on 01752 54 77 89 or send an email to enquiries@viewme.co.uk.