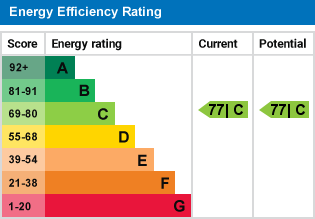|
Map cannot be displayed
Either your web browser cannot handle Google maps or you need to adjust your browser settings. Information on how to do this can be found on the Google Maps Help website.

ViewMe are delighted to offer this excellently presented, fully furnished 2nd floor executive apartment for Let.
The accommodation briefly comprises:
Lounge/Kitchen/Dining Room, Family Bathroom, Master Bedroom, En-suite Shower Room, 2nd Bedroom, Balcony.
Cargo 1 is located off Millbay Road (opposite Brittany Ferries entrance), a prime location within walking distance of the City Centre and Hoe seafront.
There are major supermarkets and amenities within a short distance.
The Royal William Yard is within walking distance giving access to trendy bars, restaurants and night life.
Major bus links from the City Centre can take you to anywhere in the city.
Millbay is currently undergoing major regeneration and there will be new facilities available to residents for example, Plymouth Pavilions, King Point Marina, retail outlets and restaurants.
See property location on map
The entrance hallway gives access to all areas of accommodation.
Large double cupboard houses the Worcester Bosch boiler. A further cupboard houses the washer dryer.
Engineered oak flooring, wall mounted radiator adn engineered oak flooring.
The high gloss modern fitted kitchen runs along the back of the living space. It has built in applicances such as: Oven, Hob, Extractor Fan, Full Size Dishwasher, Fridge and Freezer.
The kitchen has both base and eye level units with dark roll top work surface with stainess steel sink and mixer tap.
Plenty of electrical sockets and engneered oak flooring.
The lounge area come complete with beautiful red leather three seater sofa and seperate chair, large white coffee table and nest of smaller tables. The corner free standing lamp completes the lounge area.
White television table with large flat screen television.
Double glazed window with vertical blinds overlook the front aspect of the property.
Wall mounted radiator, electrical sockets, large black rug over the engineered oak flooring.
The dining area is complete with white table and four multi coloured chairs. Patio Doors with full length vertical blinds lead out onto the double balcony with views of the sea from between the buildings opposite.
The en-suite comprises a white suite of low level WC, Wash Hand Basin and tiled Shower cubicle.
Wall mounted mirror with shaver socket and wall mounted heated towel rail.
Tiled flooring, ceiling spot lights.
The master bedroom is neutrally decorated and comes complete with a king sized bed and bespoke built in wardrobes and storage.
Patio doors with full length vertical blinds lead out on the balcony overlooking the side aspect of the property.
Carpet flooring, electrical sockets, wall mounted radiator and wall mounted television.
A further double bedroom complete with double bed and bespoke fitted wardrobe and storage solutions.
Dressing table with mirror and drawers.
Carpet flooring, double glazed window overlooking the front of the property.
Electrical sockets and wall mounted radiator.
The master bathroom is a good size and comprises:
White low level WC with wash hand basin and bath with shower over.
Large wall mounted mirror and shaver socket.
Tiled flooring with wall mounted heated towel rail.
Double balcony accessed via the dining area and master bedroom.
£250.00 Initial Holding Fee (deducted from month in advance - T&C's apply)
£1,100.00 Rent in Advance (less Initial Holding Fee T&C's Apply)
£1,200.00 Deposit
Sea and City Views. Allocated underground parking for one vehicle.
Council Tax Band: C £1,968.77 per annum 2024/25 (data captured via the Plymouth City Council Web Site)
Would suit working professional/s
For more details please call us on 01752 54 77 89 or send an email to enquiries@viewme.co.uk.