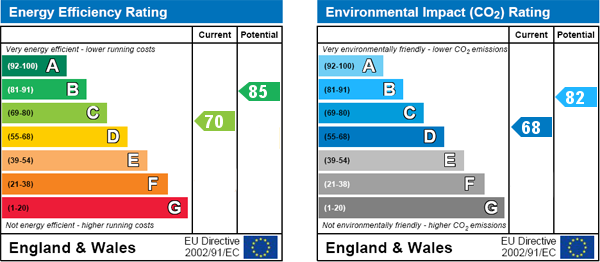|
Map cannot be displayed
Either your web browser cannot handle Google maps or you need to adjust your browser settings. Information on how to do this can be found on the Google Maps Help website.

Viewme are pleased to offer this spacious 3 bedroom property in the popular residential area of Whitleigh for rent.
The property briefly comprises:
Ground Floor:
Entrance hallway, lounge, kitchen/dining room, utility area and cloakroom.
First Floor:
Landing, bathroom, bedroom 1 (double), bedroom 2 (double), bedroom 3 (single).
Outside:
Off road car parking space to front and access to rear garden. Tiered rear garden with mature shrubs. Outside storage shed.
The property is situated on Newcastle Gardens in the popular area of Whitleigh. This is a fantastic residential family area of Plymouth. Local amenities including a small supermarket, takeaways, cafe, pharmacy and post office are within walking distance.
The area has a great choice of education facilities including: St Peter's RC, Woodfield Primary and Whitleigh Community Primary School. Also Secondary education including Sir John Hunt and the Marine Academy in nearby Kings Tamerton.
Great access to outdoor pursuits and walking trails. Close to Whitleigh Woods and Tamerton Lake. Within walking distance of the small town of Tamerton Foliot where you will find local public houses.
Just a little further afield is Transit Way where you will find Lidl, Tesco, Argos and Matalan.
Whitleigh has good access routes to the surrounding areas of Crownhill, Ernesettle and Derriford and also in and out of the City Centre.
See property location on map
Double glazed door leading into Hallway.
The hallway leads to all ground floor accommodation and with stariwell to first floor accommoation.
Neutrally decorated with carpet flooring and storage.
Good size neutrally decorated living room with feature wall wallpaper and feature fireplace.
Large double glazed window looking out over the front of the property. Carpet flooring electrical sockets and wall mounted radiator.
This Large kitchen diner is fitted with base and eye level units with work surface and carpeted floors.
Stainless steel sink with mixer taps and plenty of wall sockets.
Duel fuel Range Cooker with 8 gas rings and 4 electric ovens.
Two large double glazed windows look out over the rear garden.
Kitchen has space for dishwasher,under unit fridge, under unit freezer and plenty of room for the dining table.
Doors lead to entrance hallway, utilty area, cloakroom and back door to garden.
This area has space for a washing machine and tumble dryer (stacked).
Plumbing, electrical sockets and vinyl flooring.
High set Double glazed window to side aspect. White WC and wash hand basin with towel holder.
Neutrally decorated with vinyl flooring.
The landing gives access to all first floor accommodation.
Loft hatch with extending loft ladder.
Neutrally decorated, carpet flooring and electrical sockets.
This bright Bathroom consists of white suite comprising:
Bath with electric shower over and white tiled walls with mirrored cupboard.
Wash hand basin with vanity cupboard below and mirrored cupboard above. WC and towel rail.
Good sized double glazed window with frosted glass, vinyl flooring and wall mounted radiator.
Good sized double bedroom, neutrally decorated with large double glazed window overlooking the rear garden.
Carpet flooring, wall mounted radiator and electrical sockets.
Second Double Bedroom with large double glazed window overlooking front of the property.
Neutrally decorated with carpet flooring and wall mounted radiator.
Built in storage and electrical sockets.
Single L shape bedroom with double glazed window overlooking the front of the property with views of the Tamar Estuary, Ernesettle and Whitleigh woods.
It is neutrally decorated with carpet flooring and electrical sockets
This room can house single bed and additional furniture with additional storage on top of boxed area (made by head height room on stairwell.
At the front of the property is a parking area for 2 vehicles. Shared steps to main entrance with wooden gate to rear garden and walkway with railings to front door.
Secluded tiered garden comprising four levels accessed by concrete steps.
Fenced on both sides with tall trees to the back for seclusion.
Access to front of the house via lockable gate.
Lockable storage shed to house garden tools, furniture etc.
Initial Holding fee £200 (deducted from rent in advance if credit checking is successful)
Credit checking £50 per person (non refundable)
Guarantor credit checking £75 (non refundable)
Company credit checking £75 (non refundable)
Deposit £775.
One month in advance rent (less holding fee if credit checking is successful)
Check in, tenancy documentation and DVD inventory £195 (non refundable)
Tenants Guide to our Services and Fees can be found on our web site: www.viewme.co.uk
Off road parking for two vehicles.
Council Tax Band A £1,110.21 (2017/2018 Data Captured from Plymouth City Council website.)
Sorry No Housing Benefit/DSS/LHA
Pets considered with pet deposit
Non smokers preferred
For more details please call us on 01752 54 77 89 or send an email to enquiries@viewme.co.uk.