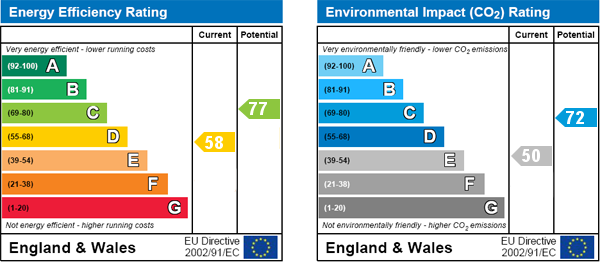|
Map cannot be displayed
Either your web browser cannot handle Google maps or you need to adjust your browser settings. Information on how to do this can be found on the Google Maps Help website.

View Me are pleased to bring to the market this 3 Bedroom Semi- Detached family home, in the very desirable area of Plympton.
The Accommodation of the Property briefly comprises:
Driveway leads to Garage.
Ground Floor:
Double Glazed Entrance Porch leading into the Hallway, Lounge, Dining Room, Kitchen with access to Double Glazed lean to which leads out to the Rear Garden.
First Floor:
Stairs lead to two Double Bedrooms and one good sized Single Bedroom, Cloakroom and recently refurbished Bathroom.
This good sized property in Church Close has easy access to local schools including Woodford Primary School, Boringdon Primary School and Hele School.
Nearby you will find a Supermarket, Pharmacy, Clothes store, Home ware stores and cafes (Plympton Ridgeway). There are great transport links into the City Centre either by car or bus.
Plympton is a lovely suburban town a short drive from Dartmoor which boasts many outdoor activities for all the family.
As well as great links to Plymouth it is only a short commute to Exeter and onto the M5.
The property also benefits from being only a short walk away from Boringdon Park and the River Plym with lovely long walks or bicycle rides.
See property location on map
Double glazed front door opens onto a purpose built good sized porch area with ample space to store shoes and coats.
Another door then opens out into a lovely bright Hallway which gives access to all accommodation on the ground floor with stairwell to the first floor.. Neutrally decorated with new carpets.
Under the stairs there are two large storage cupboards, one of which could have the potential to be converted into a petite cloakroom facility. There are wall sockets and a wall mounted radiator.
13' 3'' x 11' 1'' (4.06m x 3.4m)
To the front of the property, looking out over the front garden you will find a very well proportioned lounge area with a double glazed window which lets in lots of light.
The living space in neutrally decorated with new carpeting, there are wall sockets, T.V socket and a wall mounted radiator.
The tiled fireplace is a great feature for the room.
12' 2'' x 10' 9'' (3.73m x 3.3m)
A second reception room has a good sized single glazed window looking out over the rear garden (via the lean to). It is neutrally decorated with electrical sockets and wall mounted radiator. This room also has a tiled feature fireplace.
A great space for a dining area to entertain family and friends as it could easily fit a large table and chairs.
This room also has the potential to fit your needs as well as a dining room it would work perfectly well as an office, family room or even as a fourth bedroom.
7' 6'' x 7' 3'' (2.29m x 2.23m)
Neutrally decorated fitted kitchen with base and eye level units and light roll top work surfaces with splash back tiles and sink with mixer taps.
Plenty of space for washing machine, fridge, freezer, cooker and other appliances
The kitchen gives access to the lean to building at the rear which is double glazed and looks out over the peaceful garden area. The lean to is perfect as a storage option or even has space for some outside furniture.
Stairs lead up to the first floor landing which offer access to all the first floor rooms and also to the loft space.
The landing is neutrally decorated with Double glazed window to the side aspect of the property.
This neutrally decorated Master Bedroom is a very generous size with built in storage space.
A bright and airy space with plenty of room for a large double/kingsize bed and other bedroom furniture.
Double glazed front facing window, electrical sockets, wall mounted radiator and television socket.
The second bedroom is an impressive size, a double glazed window looks out over the rear garden.
This room benefits from built in storage leaving plenty of room for large double bed, dressing table and other bedroom furniture.
Neutrally decorated, new carpet flooring with electrical sockets and wall mounted radiator.
The family Bathroom has undergone recently refurbishment which consists of new white wash basin, new white bath with shower over
Neutrally decorated with wall mounted radiator, vinyl flooring and double modesty glazed window.
A really generous size for a single bedroom, it would make a great space for a child/young adult, it would easily fit a single/bunk bed with associated bedroom furniture.
The room could also be used as a home office or dressing room.
The double glazed window overlooking the front garden lets in plenty of light.
Neutrally decorated with new carpeting, electrical sockets and wall mounted radiator.
White tiled cloakroom with white low level toilet. Vinyl flooring and double modesty glazed window.
A long shared driveway leads up the side of the property to a single garage, which you can access from the front or from the double glazed door to the side.
The front garden is mainly laid to lawn with a slabbed area and walkway to the front door.
This property comes with a superb amount of outside space. The rear south facing garden is a great size for alfresco dining on those long summer evenings and is ideal for children to play.
Mainly laid to lawn with areas of slab ideal for dining table and chairs.
Access to the garage available from the rear garden and from steps to the garage door and driveway.
Council Tax Band C £1422.05 (Data captured from Plymouth City Council Website 2016-2017).
Property was re-rendered in 2014 (Invoices available)
For more details please call us on 01752 54 77 89 or send an email to enquiries@viewme.co.uk.