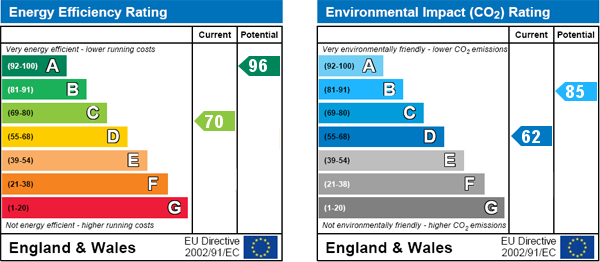|
Map cannot be displayed
Either your web browser cannot handle Google maps or you need to adjust your browser settings. Information on how to do this can be found on the Google Maps Help website.

Viewme are pleased to offer this two bedroom terraced house in the Ham area of Plymouth to rent.
The living accommodation briefly comprises of:
Ground Floor:
Entrance Hall leading to the Kitchen, Lounge/Dining Room and Garden. Stairwell to first floor.
First Floor:
Landing with loft access, Bathroom, Two Double Bedrooms.
Outside:
Small lawn area to the front of the property with off road parking and a partially paved, partial garden to the rear.
Kirkstall Close is situated in the Ham area of Plymouth, located just a few miles from the City Centre, historic Barbican and Plymouth Hoe, with great transport links which also gives access to the A38 for those who commute.
The area offers many local amenities including: Premier convenience shop, local Library, Nursery, church. Nearby in Wolseley Road you will find: Tesco Express, Co-Op, Lidl, Post Office, Several takeaway establishments, Doctors Surgery and a pharmacy.
Also there are many local schools to chose from including Weston Mill community School, Mayflower Primary School, Montpelier Primary and Marine Academy (Kings Tamerton) to name a few.
See property location on map
Bright and spacious Entrance Hallway which offers access to all the ground floor accommodation and Stairwell Leading to the the First Floor.
Plenty of space for a shoe rack and room to hang coats, this hallway benefits from a under stair storage cupboard and has a wall mounted electric heater.
Good sized Kitchen which includes base and eye level units, stainless steel sink with mixer tap and splash back tiles, electric oven and double glazed window to the front of the property.
The Kitchen offers a plenty of preparation space for all those foodies out there.
Vinyl flooring, space for a fridge/freezer and washing machine with electrical sockets.
Spacious bright and airy Lounge area, benefittng from patio double glazed doors which open out into the rear garden, perfect for summer days and family BBQ's.
Neutrally decorated with laminate flooring, T.V and electrical wall sockets.
The landing area leads to all the first floor accommodation.
Carpet flooring, electrical socket, wall mounted electric heater and access to the loft area.
Good sized Master Bedroom with double glazed window overlooking the rear garden.
This room benefits from added built-in storage facilities, carpet flooring and electrical wall sockets.
Generous sized second bedroom with double glazed windows to the front of the property.
This room has a built in 'rack' storage and shelves. A cupboard houses the water tank which would be ideal as a airing cupboard.
Carpet flooring and electrical sockets.
Good sized family bathroom with White bathroom suite, including, W.C, wash hand basin, bath with electric shower over.
Built in wall mounted storage, vinyl flooring, wall mounted mirror and shelving.
To the front of the property is a hardstand for one vehicle and small garden area laid mostly to grass. A few steps lead you to the front door.
From the patio doors in the lounge you walk out into the quaint rear garden with flag stone patio area giving space for garden furniture and barbeque.
Small pond, gravelled area and mature shrubs.
A relaxing space to enjoy alfresco dining and entertaining.
Initial holding fee £200 (Deducted from rent in advance if credit checking is successful).
Credit checking £50 per person (Non refundable).
Guarantor credit checking £75 (Non refundable).
Company credit checking £75 (Non refundable).
Deposit, one month plus £100.00.
One month in advance rent (Less holding fee if credit checking is successful).
Check in, tenancy documentation and DVD inventory £195 (Non refundable).
Changes or additions to original tenancy agreement from £50.
Tenancy renewal £50
Express move in (within five days) £50
Weekend check in £25
Pet agreement £100 per pet (other than dog) £150 per dog paid into the DPS.
Departure Check and References: £35
Tenant's Guide to our Services and Fees can be found on our web site: www.viewme.co.uk
Council Tax Band B - £1,295.25 (Data Captured from Plymouth City Council Website 2017-2018)
This property will accept a cat (£100 pet deposit and Pet Agreement) and caged animals, sorry no dogs.
This property does not accept Housing Benefit, LHA or DSS.
For more details please call us on 01752 54 77 89 or send an email to enquiries@viewme.co.uk.