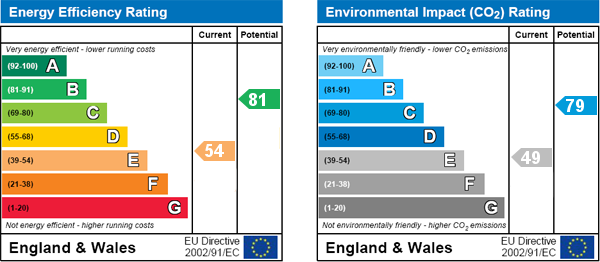|
Map cannot be displayed
Either your web browser cannot handle Google maps or you need to adjust your browser settings. Information on how to do this can be found on the Google Maps Help website.

Viewme are delighted to offer to the rental market this three/four bedroom property in the popular residential area of Peverell.
The property briefly comprises of:
Ground Floor:
Entrance Hallway, Lounge, Dining/4th Bedroom, Dining Area, Kitchen, Courtyard.
First Floor:
3rd Bedroom (single), Shower Room, Bedroom 2 (Double), Master Bedroom (Extra Double)
The house is located in the popular residential area of Peverell on the Beacon Park boarder. Within walking distance of Plymouth's Life Centre, Central Park, Plymouth Argyle Football Ground and the Park and Ride.
Within Central Park there is a GP Surgery, on Peverell Park Road is a large Cooperative Supermarket, a Hair Salon, Post Office and Pharmacy.
Immediate vicinity amenities include Co-op supermarket, The Range (non food- hypermarket).
Local Schools include: Montpelier Primary School, Pennycross Primary School and Devonport High School for Girls. There area also several pre-school nurseries in the area. Other schools can be accessed via bus, bus stops are within walking distance of the property.
See property location on map
The neutrally decorated hallway gives access to the living room, second reception room, dining area and kitchen. The staircase leads to the first floor accommodation and provide storage space beneath.
The double glazed bay window not only allows extra space but lets in a great deal of light making this spacious living room bright and airy.
The living room benefits from a warming feature fireplace, wall mounted radiator, carpet flooring wall and T.V sockets.
The sliding doors reveal the 2nd reception room next door.
From the hallway or via sliding doors in the lounge you can access this extra ground floor room.
A good size, this room is able to turn this three bedroom property into a four bedroom property. Or it lends itself to a really great sized office or child play area.
Neutrally decorated with carpet flooring, double glazed window to the rear of the property, wall mounted radiator and wall sockets.
As well as a second reception room this house also has a dining area as well.
Neutrally decorated with carpet flooring, wall mounted radiator and electrical sockets.
There is space and a socket for a fridge freezer in this area as it is close to the kitchen. The double glazed window overlooks the side aspect of the property.
The kitchen area has a range of base and eye level units with a roll top work surface, stainless steel sink with drainer and splash back tiles. Integrated oven hob and extractor fan.
Space for washing machine and under counter fridge or freezer. Vinyl flooring, double glazed windows to the side aspect of the property.
The kitchen also offers access to the courtyard via a double glazed door.
Stairs lead up to the first floor landing with gives access to all the first floor accommodation. Carpet flooring, built in storage cupboard and loft hatch.
As with the living room this already spacious Master bedroom benefits from double glazed bay window and separate double glazed window giving even more space and lots of natural light.
Plenty of space for as much bedroom furniture as is desired.
Neutrally decorated with carpet flooring, wall mounted radiator, T.V and wall sockets.
An excellent sized double bedroom which is double glazed, neutrally decorated and benefits from a built in wardrobe fr much needed storage space.
This room is a perfect size for double bed, dressing table and other storage options, with radiator, T.V and wall sockets.
White tiled bathroom and suite which comprises: shower cubicle, low level W.C and wash basin with vanity unit beneath.
Vinyl flooring and heated towel rail.
This is a good sized single is a great space for a small child's bedroom, nursery, playroom, dressing room or even an office space.
Neutrally decorated with carpet flooring, double glazed window to the rear of the property, wall sockets and wall mounted radiator.
The rear Courtyard is a great space for al fresco dining with space for garden furniture and room for potted plants to add a splash of colour.
The rear garden also has an area which could be used as a raised bed but would need some tlc and new soil to enable planting.
Holding Fee: £184.00
Rent in advance: £800.00
Deposit: £923.00
Our Tenants Guide to our Services Fees can be found on our web site: http://bit.ly/1N1jfT3
Council Tax Band - C - £1,611.98 2019/20 (Data captured from Plymouth City Website
The property would ideally suit working professionals or a family.
For more details please call us on 01752 54 77 89 or send an email to enquiries@viewme.co.uk.