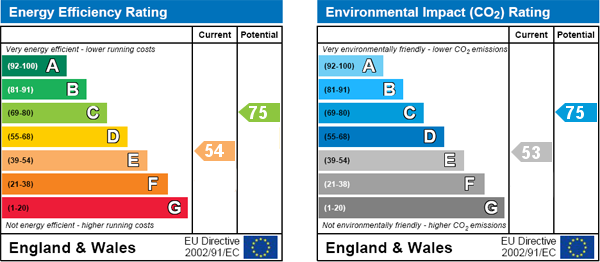|
Map cannot be displayed
Either your web browser cannot handle Google maps or you need to adjust your browser settings. Information on how to do this can be found on the Google Maps Help website.

Viewme are delighted to bring to the rental market this 3 Bedroom property in the popular area of St Budeaux. the property is available from 22nd March 2019.
The property briefly comprises:
Lower Ground (Basement): Utility Room, Playroom, Office, Store
Ground Floor: Entrance Hallway, Lounge, Dining Room, Kitchen
First Floor: Bathroom, Landing, 2 x Double Bedrooms, 1 x Single Bedroom
The popular area of St Budeaux is within easy reach of Plymouth City Centre and the Parkway leading into Cornwall.
This property is close to local amenities including St Budeaux Square where you will find a Public Library, Co-op(with Post Office) & Lidl, Takeaway establishments, Pharmacy, Newsagents, Bakery, Butchers and Hair Salons.
Towards the area of higher St Budeaux you can find a Chinese takeaways, Launderette, Hair Salons and small convenience stores.
The area boasts four local primary schools and the Marine Academy for Secondary Education. Other schools are located off the main bus route which pass through St Budeaux Square.
St Budeaux also has the benefit of two small railway stations which can take you easily into the City Centre or over to Cornwall great for family days out and day trips to the seaside.
See property location on map
uPVC door opens into porch with an internal door leading into the hallway.
The hallway gives access to all the ground floor rooms including the basement and stairs leading up to the first floor accommodation.
Neutrally decorated with carpet flooring.
This spacious living room is neutrally decorated and benefits from laminate flooring and a feature fireplace and offers plenty of room any living room furntiure.
The double glazed window to the front of the property allows plenty or light to make the living room bright and airy.
The room also has a radiator, T.V and wall sockets.
Neutrally decorated open plan dining area with double glazed window to the rear of the property.
Carpet flooring, wall mounted radiator and electrical sockets.
This good sized kitchen comes equipped with base and eye level units with roll top work surface, stainless steel sink, and 4 ring gas hob and integrated oven.
The kitchen offers room for fridge/freezer and has space for washing machine/dishwasher.
Double glazed window to the rear of the property, neutrally decorated with tiled flooring.
The Master bedroom is a great size and has plenty of room for Double bed, dressing table and other storage options
Neutrally decorated, this room benefits from double glazed window to the front of the property, built in wardrobe, wall mounted radiator, T.V and wall sockets.
Excellent sized second bedroom with double glazed tilt and turn window to the rear of the property.
This room benefits from a built in wardrobe, wall mounted radiator and wall sockets.
This third bedroom is a good sized single which would provide ample space as a child's bedroom, nursery, office or walk in wardrobe.
The room benefits from laminate flooring, T.V, wall sockets, and wall mounted radiator.
Good sized partially tiled bathroom with white suite comprising: bath with mixer tap shower, low level WC, Wash Hand Basin and separate shower cubicle with electric shower.
Neutrally decorated with double glazed modesty glass window to the rear of the property.
Vinyl flooring, medicine cabinet, wall mounted radiator and extractor fan.
An excellent addition to the already spacious house is the basement with two rooms, a utility area and a second room which could have a multitude of uses: store room, playroom, games room, office etc.
The basement is neutrally decorated, has carpet and vinyl flooring. The boiler is housed in the utility area and there is the facility for plumbing a washing machine and space for tumble dryer and fridge/freezer.
The rear garden is a great outside space for summer barbecues. It can be accessed from outside by way of the Service Lane or via the house through the basement.
It is mainly laid to grass with a concrete area with metal storage shed.
Initial holding fee £200 (Deducted from rent in advance if credit checking is successful).
Deposit:
One month in advance rent (Less holding fee if credit checking is successful t&c's apply).
Council Tax Band A - per annum (Data captured from Plymouth City Council website 2022/2023)
Non smokers preferred - or smoke outside - property completely Non-Smoking
Would suit working professionals and families
For more details please call us on 01752 54 77 89 or send an email to enquiries@viewme.co.uk.