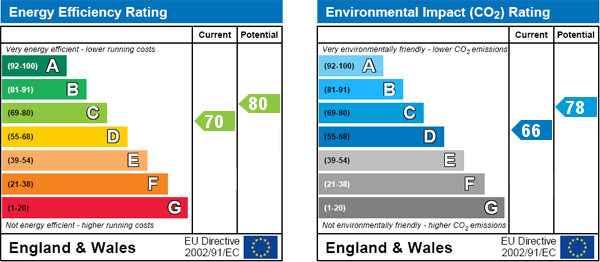|
Map cannot be displayed
Either your web browser cannot handle Google maps or you need to adjust your browser settings. Information on how to do this can be found on the Google Maps Help website.

Viewme are delighted to bring to the rental market this two Double Bedroom home in the popular residential area of Plympton.
The property briefly comprises:
Ground Floor: Entrance Hallway, Kitchen and Living Space.
First Floor: Master Bedroom, 2nd Double Bedroom and Bathroom
Parker Close is set in the desirable location of Plympton on the outskirts of Plymouth.
This area has excellent transport links into the city centre and is close to the A38 offering routes to Exeter and beyond.
On the doorstep is the beautiful Saltram House and Estate overlooking the River Plym, this National Trust site offers picturesque riverside walks and many other trails and paths to explore set in 500 acres of land, perfect for cycling, strolls and picnics.
Longbridge retail park is close, offering retail outlets such as, Next Home, Wickes, Coffee Shops, Homebase and Laura Ashley to name a few.
Other amenities include Lidi supermarket (within walking distance), Sainsbury's Supermarket, Beefeater Restaurant at Marsh Mills.
Local schools include: Primary: Dennett Elementary, Plympton St Maurice, Boringdon, Glen Park, Plympton St Mary's & Old Priory Junior Academy.
High Schools: Plympton Academy, Hele, Ridgeway. Bus links offer travel to many other schools in the Plymouth Area including: Devonport Hight Schools for Boys and Girls, St Boniface, Notre Dame to name a few.
See property location on map
Before entering the property there is a lockable storage cupboard, ideal for a drinks chiller or additional storage - it is partially shelved.
The uPVC door opens into an open plan living area. This area offers plenty of space for shoes and coats.
Just inside the door is the dining area large enough for a good sized dining table and chairs.
U shaped kitchen with modern white base and eye level units with roll top work surface, stainless steel sink with mixer tap. Integrated appliances include a washer/dryer, fridge/freezer, oven, hob and extractor. Plenty of work surface for preparation and plating.
Double glazed window looks out over the front garden. Laminate flooring, electrical sockets.
Open plan living/dining room provides a relaxing space offering room for all different types of furniture, options include 3 piece or corner suite.
A good sized dining table can be located just inside the front door. With double glazed window to the side aspect of the property and laminate flooring.
Decorated to a high standard with carpet flooring, electrical and television sockets, wall mounted radiator and two Double glazed windows overlooking the side aspect of the property.
The open stairwell leads from the lounge are to the first floor.
Stairs give access to the small landing space which in turn gives access to all the rooms on the first floor.
Carpet flooring, electrical socket and wall mounted full length mirror.
Beautifully decorated Master Bedroom with the added benefit of built in wardrobe and storage cupboard.
This room has ample space for a double or even king size bed, still leaving space for other bedroom furniture.
Double glazed window overlooking side aspect of the property, carpet flooring, electrical sockets and wall mounted radiator.
This second bedroom is a good sized Double with plenty of space for a double bed and storage options, with double glazed window overlooking the rear garden area.
Neutrally decorated with carpet flooring, wall mounted radiator and electrical sockets.
Beautifully decorated to a high standard, this family bathroom offers a white suite which includes bath with shower over, low level corner W.C and wash basin.
Mirrored wall mounted medicine cabinet, radiator, good sized double modesty glazed window to the front of the property. Vinyl flooring.
Good sized tiered outside space to the rear of the property benefits from a good sized garden shed for extra storage.
This patio garden with boarder shrubs and potted plants is a lovely space for relaxing in the summer months offering space for Al Fresco dining.
Outside tap and hose pipe. Pathway leads to parking area.
One off road parking space to the rear of the property.
Initial holding fee £200 (Deducted from rent in advance if credit checking is successful).
Credit checking £50 per person (Non refundable).
Guarantor credit checking £75 (Non refundable).
Company credit checking £75 (Non refundable).
Deposit, month rent plus £100.
One month in advance rent (Less holding fee if credit checking is successful).
Check in, tenancy documentation and DVD inventory £195 (Non refundable).
Our Tenants Guide to our Services and Fees can be located via our web site: www.viewme.co.uk.
Council Tax Band B £1,295.25 per annum 2017/18 (Data captured from Plymouth City Council Website)
This property would suit working professionals.
Sorry no DSS, HB or LHA.
Non smokers preferred
Pets may be considered.
For more details please call us on 01752 54 77 89 or send an email to enquiries@viewme.co.uk.