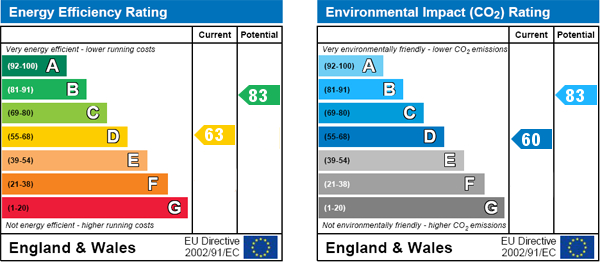|
Map cannot be displayed
Either your web browser cannot handle Google maps or you need to adjust your browser settings. Information on how to do this can be found on the Google Maps Help website.

Viewme are pleased to bring to the rental market this three bedroom semi detached family home located in the popular residential area of Efford.
The property briefly comprises:
Ground Floor:
Entrance hallway with stairwell leading to first floor accommodation, good sized lounge, Kitchen, Dining Area.
First Floor:
Family Bathroom, Two good sized Double Bedrooms and one Good sized Single Bedroom.
Exterior:
Front tiered garden leading to the front door.
Huge South Facing Rear Garden with side access, patio area and brick storage shed.
Efford is situated on the outskirts of Plymouth City Centre and is a popular residential area.
On you doorstep is the picturesque Efford Valley Nature Park which has views over the River Plym. There are great quality paths and walkways that take you through woodland, wildflower meadows and orchards and marshlands. This area is perfect for picnics with the family or for those who love to get a taste of the outdoors.
The area of Efford is on all major bus route giving you easy access to all areas of Plymouth. Close by is the Devon express way which gives access to the A38 to Exeter and beyond or in the other direction to Cornwall.
Local schools include: Laira Green Primary, High View Primary and Plymouth High School for Girls.
Longbridge retail park is close by offering retail outlets such as; Next Home, Wickes, Coffee Shops, Homebase and Laura Ashley to name a few.
Other amenities include, Lidl, Sainsbury's Super Market, and Beef eater Restaurant.
See property location on map
Enter the property via a double glazed front door.
Entrance rubber matting leading to carpet flooring. Hallway gives access to all living accommodation.
Good sized square lounge with good sized double glazed windows overlooking the rear south facing garden.
Neutrally decorated with wall mounted radiator, carpet flooring, electrical and television sockets.
Spacious kitchen area with vinyl flooring and double glazed window to the front of the property.
Wooden base and eye level units with dark roll top work surface.
Stainless steel sink with mixer tap and free standing electric cooker.
Leading off the kitchen is a fair sized dining area with sliding patio door leading out into the garden.
Neutrally decorated with vinyl flooring, wall mounted radiator and electrical sockets.
Family bathroom with white suite comprising:
WC, wash hand basin and bath with shower over.
Vinyl flooring, modesty double glazed window to the side of the property, wall mounted radiator, shower curtain and medicine cabinet.
Good sized square bedroom with double glazed window overlooking the rear garden.
Neutrally decorated with carpet flooring, wall mounted radiator and electrical sockets.
A further good sized double bedroom with double glazed window overlooking rear garden.
Neutrally decorated with carpet flooring, wall mounted radiator and electrical sockets.
Small double/good sized single bedroom with double glazed window to the front of the property.
Neutrally decorated with carpet flooring, wall mounted radiator and electrical sockets.
Tiered 'shale stone' raised beds with steps leading to the front of the property. Side pathway gives access to the rear garden.
Huge South facing garden, mostly laid to lawn with stone patio area for garden furniture and barbeque.
Side access with metal gate, brick storage shed.
Holding Fee: £173.00
Deposit: £865.00
Rent in advance:£750.00
The property is currently undergoing refurbishment. The garden is also receiving some TLC. More photographs of the property will be available shortly.
Would ideally suit a family or working professionals.
Council Tax Banding: 'B' - £1,410.22 - 2019-20 - Data captured from Plymouth City Council Web site.
Sorry no pets, HB, LHA or DSS.
Non smokers preferred
For more details please call us on 01752 54 77 89 or send an email to enquiries@viewme.co.uk.