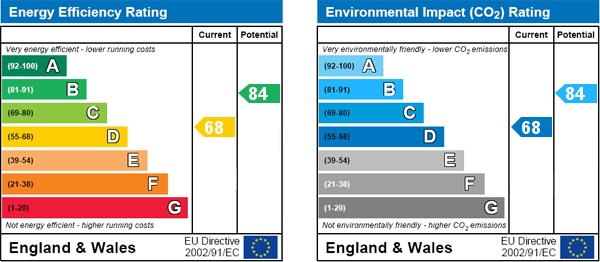|
Map cannot be displayed
Either your web browser cannot handle Google maps or you need to adjust your browser settings. Information on how to do this can be found on the Google Maps Help website.

Viewme are extremely delighted to bring to the rental market this 3 bedroom property in the highly sought after area of Eggbuckland.
The property briefly comprises:
Ground Floor:
Entrance Hallway, open plan lounge/dining room, Kitchen, conservatory, garage and garden.
First Floor:
Landing, Shower Room, Master Bedroom, Bedroom 2 (Double), Bedroom 3 (good sized single)
Eggbuckland is a popular residential area with the following primary and secondary schools close by: Austin Farm Primary School & Eggbuckland Community College. A short distance away are a further two primary schools: Compton Primary and St Edwards Primary. Other schools are accessible via bus.
Local amenities include: Major bus route into and away from City Centre, 2 x Co-op supermarkets, Tesco Express and fuel station, bakery, post office, fast food takeaway establishments, GP Surgeries, Dental Practices, Pharmacies to name a few.
Churches include: St Edwards, Emmanuel and Compton.
See property location on map
On entering the double glazed uPVC door you enter the entrance hallway which gives access to all accommodation on the ground and first floor.
The stairwell takes you to the first floor whereas turn right into the open plan lounge/dining area.
Neutrally decorated with carpet flooring. A line of coat hooks and an area for footwear below.
Good sized light and airy lounge area with double glazed window to the front of the property.
Neutrally decorated with carpet flooring, wall mounted radiator, electrical and television sockets. Feature fireplace with gas fire and useful side storage shelves.
From the lounge you enter the dining area which again is neutrally decorated and has space for a good sized dining table and chairs.
Carpet flooring, wall mounted radiator and electrical sockets.
From the dining area you enter the kitchen - laid out in a 'U' shape with base and eye level units and wood effect work surface. Additional space for under counter fridge and freezer gas oven (supplied) not forgetting the washing machine.
A window above the sink looks out towards the conservatory, another modesty glazed panel faces the dining area whilst the double glazed back door gives access to a covered walkway and into the garage.
A built in larder/under stair storage cupboard is a good addition to the kitchen.
Vinyl flooring, stainless steel sink with mixer tap, plenty of electrical sockets.
A great addition to any home. This light and airy space is ideal for relaxing in the Summer months and useful as additional living space in the Winter.
The door to the conservatory gives access to the tiered rear garden area.
Vinyl flooring, wall mounted radiator, fully glazed with opening windows.
From the stairwell you come to the first floor landing area which gives access to all areas of the first floor accommodation.
Double glazed window to the side aspect, carpet flooring, access to the loft area which is partially boarded with a loft ladder.
Good sized shower room with white suite comprising:
Low level WC, wash hand basin and ample shower cubicle.
Modesty glazed double glazed window to the side of the property, vinyl flooring and wall mounted heated towel rail.
This is a good sized double bedroom overlooking the rear garden. It is currently used as a 'music room' but you can see it has ample space for a double bed with associated bedroom furniture.
It has useful built in high level storage. Again is neutrally decorated with carpet flooring, wall mounted radiator, double glazed window to the rear and electrical sockets.
This room is currently fitted with built in storage. It has enough room for a double or king sized bed and associate bedroom furniture. The good sized double glazed window overlooks the front of the property.
Carpet flooring, wall mounted radiator with television and electrical sockets.
Currently used as a dressing room this good sized single bedroom is ideal as a nursery, a bedroom for a small child, office or as it is a dressing room.
Neutrally decorated, carpet flooring, wall mounted radiator and double glazed window to the front of the property.
Tiered front garden area mostly laid to concrete and stone chippings.
A few steps with handrail lead to the front door.
The rear garden is also tiered but has a flat area just outside the conservatory ideal for barbeques and alfresco dining with a wooden pergola above. This area also houses a stone storage shed.
Steps lead up into the garden area with lawn and mature shrubs. Ideal storage shed stands in the left hand corner of the garden.
The garden has mature apple and plumb trees along with other mature shrubs. A handmade bench sits to the left of the garden a good position to admire the outside space.
Single garage with hard stand parking to the front.
The garage has a metal up and over door and a rear door which gives to the rear of the property.
To the right of the garage a covered walkway from the front of the property straight through to the rear garden with doors either end.
Credit Checking: Individuals: £50 per person (non refundable) - Company: £75 (non refundable), Guarantor: £75 (non refundable)
Holding Fee: £200 (deductable from month in advance if credit checking successful)
Month in advance: £725.00
Deposit: Month rent plus £100
DVD Inventory and Tenancy Documents: £195 (non refundable)
Check out and referencing: £35 (non refundable)
Viewme's Tenants Guide to Services and Fees can be found on our web site: www.viewme.co.uk
AWAITING EPC
Council Tax Banding: 'C' - £1,480.28 - 2017/18 (Data captured from Plymouth City Council Web site)
The property would suit working professionals and families
Sorry no DSS/HB or LHA
Pets may be accepted
EPC to follow
For more details please call us on 01752 54 77 89 or send an email to enquiries@viewme.co.uk.