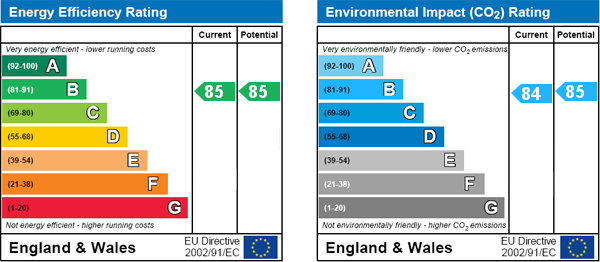|
Map cannot be displayed
Either your web browser cannot handle Google maps or you need to adjust your browser settings. Information on how to do this can be found on the Google Maps Help website.

Viewme are pleased to bring this 4 bedroom modern townhouse to the rental market.
The property briefly comprises:
Ground Floor: Entrance Hallway, Modern Fitted Kitchen, Open Plan Lounge/Dining Area, Utility/Cloakroom access to rear garden & off street parking.
First Floor: 2 Double Bedrooms, one with en-suite
Second Floor: 2 Double Bedrooms, Study/Office, Family Bathroom.
Outside: Rear Courtyard with good sized storage shed and access to off street parking.
This property is located within the regeneration area of Devonport. It is close to local Amenities such as Marlborough Street where you will find the following amenities:
Iceland, Co-Operative Supermarket, Bakery, Newsagent, Pet Shop, Hair Salon, Takeaway establishments to name a few.
Within walking distance you will find yourself on the main Devonport Road where you will find public transport routes taking you both into and out of the City.
Recreational areas include Devonport Park (walking, jogging, tennis, cafe etc), Brickfields where you will find Plymouth Albion Rugby Club, Brickfields Sports Centre (Gym, Fitness Classes etc). A bus journey away is Plymouth's Life Centre and Central Park.
Schools nearby include:
Marlborough Primary School, St Josephs Catholic Primary, Mount Wise Primary, Devonport High School for Boys, City College Plymouth. Other schools in the City have school bus pick up points nearby.
Nursery's nearby include:
Noah's Arc Childcare Centre, Little Squirrels, Curious Kittens
See property location on map
From the front gate you enter the Upvc front door into the entrance hallway of the property with the stairs leading to first and second floor accommodation.
Coat hooks are available along with space for shoes. Carpet flooring and door leading to ground floor living accommodation and french doors leading to the rear garden/parking area.
Good sized lounge which is neutrally decorated with carpet flooring.
Bay window to the front of the property, wall mounted radiators, wall sockets and TV socket, recessed lighting.
Small but bijous kitchen area with wall and eye level units with roll top work surface. Built in oven, hob and extractor. Stainless steel sink with mixer tap.
Laminate flooring, wall mounted radiator, recessed lighting, space for a fridge/freezer and dishwasher (left for the convenience of the new tenants.
A handy cloakroom with white low level WC and wash hand basin.
Plenty of space for a washing machine and tumble dryer and stand alone shelving.
Vinyl flooring, wall mounted radiator & electrical sockets.
Good sized master bedroom with double glazed window to the rear of the property.
Wall mounted radiator, electrical socket & television socket.
Carpet flooring.
Fully tiled shower room, with a white suite comprising: shower cubicle, low level WC and wash hand basin.
Wall mounted radiator, shaver socket.
Another good sized double+ bedroom with Juliette balcony and 2nd double glazed window to the front of the property.
Neutrally decorated with carpet flooring, wall mounted radiator, wall sockets.
A further 3rd double bedroom with two double glaze windows to the front of the property.
Neutrally glazed with wall mounted radiator, electrical sockets and carpet flooring.
Ideal space for study or working, desk and shelving built in - office chair supplied.
Neutrally decorated with carpet flooring, double glazed window to the front of the property.
Wall sockets and wall mounted radiator.
Good sized room with white suite comprising: bath with shower over, low level WC and wash hand basin.
Mirrored cabinet above wash hand basin, wall mounted radiator, double modesty glazed window to the rear of the property.
3/4 tiled walls and tiled flooring.
This 4th double+ 'L' shaped bedroom is large enough to hold all bedroom furniture with the added bonus of a double sofa.
Some furniture is included in this bedroom comprising: double wooden wardrobe, matching chest of drawers and bedside cabinet. Also included is a desk and chair.
Neutrally decorated, two double glazed windows to the rear of the property, carpet flooring and plenty of electrical sockets.
Located on this floor is the water tank and loft hatch.
The rear garden is laid to paving with a good sized shed for storage.
From the rear garden a gate gives access to the off street parking space.
To the front of the property is a small garden area surrounded by railings and a gate giving access to and from the property.
An area to plant smaller plants and flowers or to use pots for decoration.
Holding Fee: £200.00 (deducted from month in advance if credit checking successful)
Credit Checking: £50 per person (non refundable)
Guarantor Credit Checking (if required) £75 (non refundable)
Company Credit Checking £75 (non refundable)
Month in advance rent £795.00
£895.00 Deposit
Check in & Move in Documents £195.00 (non refundable)
Company Move in Documents £250.00 (non refundable)
Our Guide to Tenants Fees can be found on our web site: www.viewme.co.uk
Council Tax Band: C - £1,480.28 - 2017/18 (data captured from Plymouth City Council web site)
Sorry No HB/DCC/LHA
Non Smokers Preferred (no smoking in the property)
Pets Accepted with Pet Deposit
For more details please call us on 01752 54 77 89 or send an email to enquiries@viewme.co.uk.