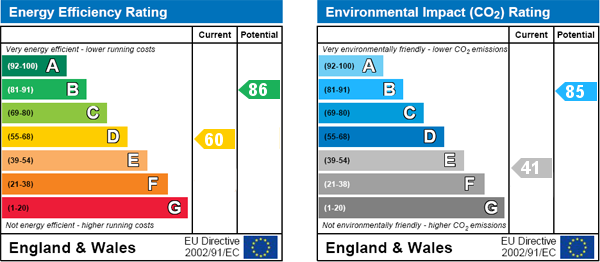|
Map cannot be displayed
Either your web browser cannot handle Google maps or you need to adjust your browser settings. Information on how to do this can be found on the Google Maps Help website.

Viewme are delighted to bring to the rental market this three bedroom semi-detached property in Barne Barton.
The property briefly comprises:
Ground Floor: Entrance Porch, Hallway, Lounge, Dining area, Kitchen leading to rear garden.
First Floor: Bathroom, Master Bedroom, Bedroom 2 (double), Bedroom 3 (single)
This property is located in Barne Barton close to St Budeaux square where you will find local shops and amenities such as, Lidl, Co-op, local butcher, pharmacy, greetings card shop, fast food takeaways.
A short walk from St Budeaux Square there are other independent shops such as beauty salons, hairdressers, flower shop, cafe leading up onto Victoria Road to more local shops and amenities.
Local schools include: Victoria Road Primary, St Paul's RC Primary, Tamar Valley School, Mount Tamar, Weston Mill Primary & Secondary Education nearby: Kings Tamerton: Marine Academy, Tamarside Community College, local bus services also take secondary school children to Saltash, Torr Bridge, Devonport High School for Girls/Boys to name a few.
St Budeaux also has the benefit of two small railway stations which can take
you into the City Centre or over to Cornwall great for family days out.
See property location on map
From the front steps you enter the composite door into the porch. Ideal space for coats and shoes/boots etc.
A further double glazed door leads you into the entrance hallway.
From the porch you enter into the hallway with access to all areas of ground floor accommodation and stairwell to the first floor.
Neutrally decorated with wooden flooring.
Stairwell and landing are carpeted.
Light and airy modern Galley style fitted kitchen with white base and eye level units with roll top work surface.
Integral appliances include: Fridge/freezer, oven, hob, extractor, washing machine and dishwasher. Tiled splash back, stainless steel sink with mixer tap.
Wooden laminate flooring, double glazed door to rear garden.
From both the kitchen and entrance hallway you reach the dining room (open plan area leading to the kitchen).
Laminate flooring, double glazed window to the front of the property.
Colourful decoration, wall mounted radiator and electrical sockets.
Good sized lounge with double glazed window overlooking the rear garden.
Neutrally decorated, carpet flooring, handy storage cupboard, wall mounted radiator and electrical sockets.
Good sized neutrally decorated master bedroom with double glazed window overlooking the rear garden.
Fitted mirrored wardrobes, carpet flooring, wall mounted radiator with electrical sockets.
Light and airy bathroom with two modesty glazed windows to the front of the property.
Bathroom suite comprises: white low level WC, wash hand basin and shower cubicle.
Vinyl flooring, wall mounted towel rail.
A further double bedroom with wall papered feature wall.
Double glazed window overlooking the rear garden. Built in storage cupboard, carpet flooring, wall mounted radiator and electrical sockets.
The third bedroom is a single room with handy built in storage cupboard.
Double glazed window to the front of the property.
Neutrally decorated with carpet flooring, wall mounted radiator and electrical sockets.
To enter the property you descend steps to front garden and front door to property.
The front garden consists of a small grassed area and a sloping alpine pebbled garden with stoned walkway around the front of the property towards the gated rear garden.
The fenced rear garden is accessed either from the front garden or from the kitchen.
Tiered garden, decking to patio area leading to lower grassed area. Lots of room for alfresco dining, entertaining and plenty of room for children's outside toys.
Outside lighting and tap.
Fees include:
£200 Holding Fee (deducted from month in advance once credit checking has been successfully completed)
Credit Checking: £50 per person (non-refundable)
Guarantor Credit Checking (if required): £75 per Guarantor (non-refundable)
Deposit: £795.00
Month in Advance: £695 less £200 Holding Fee (if credit checking successful)
Check-in, Tenancy Documentation & DVD Inventory: £195 (non-refundable)
Company Fees:
Credit Checking: £75 (non-refundable)
Check-in, Tenancy Documentation, DVD Inventory: £250 (non-refundable)
Check out Fee: £35
Lamp Outage: £25
Tenants Guide to Fees and Services can be found on our web site: www.viewme.co.uk
Council Tax Band: 'B' £1,355.41 (2018-19 - data captured from Plymouth City Council Web Site)
EPC compiled prior to installation of Solar Panels. Cheaper/free electricity.
Blinds are included with the property.
Sorry this property does not accept Pets or Housing Benefit
Non Smokers Preferred
For more details please call us on 01752 54 77 89 or send an email to enquiries@viewme.co.uk.