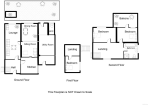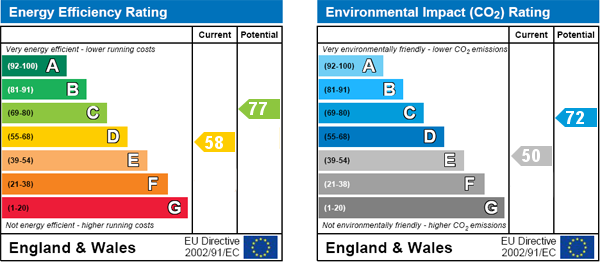|
Map cannot be displayed
Either your web browser cannot handle Google maps or you need to adjust your browser settings. Information on how to do this can be found on the Google Maps Help website.


Viewme are extremely pleased to bring this lovely family home located in the popular area of Eggbuckland to the sales market with no onward chain.
The property briefly consists of:
Ground Floor:
Entrance Hallway, Kitchen, Sitting Room & Dining Room, Lounge, Utility area and Cloakroom.
Upper Ground Floor:
2nd Bedroom (Double)
First Floor:
Master Bedroom (double), 3rd Bedroom (small double, good sized single), Bathroom
Second Floor:
Garage & Attic
Eggbuckland is a popular area for families as there are several schools located here such as: Austin Farm Academy (Primary), Higher Compton (Primary), Eggbuckland Community College (Secondary), St Edwards Primary and Widey (Primary), although local transport links give access to other schools in Plymouth.
Transport links are also good with major arterial routes towards Plymouth City Centre, to Crownhill, Estover and Derriford, the Parkway is nearby giving access out of Plymouth and towards Cornwall.
Local amenities include: 2 x Co-op supermarkets, Beauty Therapy establishment, Hair Salon, Chinese & Indian Takeaway establishments. Within a short drive you will find a GP Surgery, Pharmacy and Dentist.
See property location on map
From the front of the property you enter a uPVC door into the entrance hallway. The hallway gives access to the Lounge, kitchen and the stairs to the upper accommodation.
Carpet flooring, wall mounted radiator, telephone point and electric socket and under stairs storage cupboard
The kitchen comprises both base and eye level units with light coloured work surface. Good sized double glazed window looks out to the side front garden area.
Fitted electrical hob, extractor and double oven, composite one and a half sink with draining board. There is space for a dishwasher and tall fridge freezer.
Carpet tiles, tiled false ceiling.
Doors lead to the entrance hallway, sitting room and dining room, utility room, cloak room and back garden.
The kitchen would benefit from modernisation.
Just off the kitchen is a handy utility area with space for an under unit freezer, free standing washing machine and tumble dryer. Base and eye level kitchen units for extra storage space with work surface.
A handy ground floor cloakroom is located within the utility area of the property.
Double glazed window to the rear of the property.
17' 2'' x 8' 11'' (5.24m x 2.73m)
From the kitchen you enter the Sitting Room, with enough space for at least a double sofa and separate chair. Feature stone wall with built in storage, wall mounted radiator, carpet flooring. Leading onto the Dining area:
The dining room overlooks the rear garden area by way of a good sized tilt and turn double glazed window.
Feature stone wall to one side of the dining area and a feature 'fake' fireplace on the other. Wall mounted radiator and electrical sockets.
24' 3'' x 10' 11'' (7.41m x 3.33m)
The long lounge consists of two conjoined parts: a 'window' end with good sized window overlooking the rear garden, ideal for sitting in your 'comfy' chair looking out onto the rear garden and the wildlife contained within.
Feature stone wall, carpet flooring, wall mounted radiator.
10' 1'' x 9' 4'' (3.08m x 2.86m)
The second bedroom is a good sized double room with built in storage cupboards and wardrobes.
Double glazed window overlooks the front garden.
Carpet flooring, wall mounted radiator.
The landing area gives access to the first floor accommodation and stairs to the second floor leading to the garage and attic storage area.
Double glazed window overlooks the front garden area.
Laminate flooring, wall mounted radiator and airing cupboard.
14' 0'' x 10' 10'' (4.29m x 3.32m)
Good sized room with lots of built in storage cupboards and wardrobes. The double glazed window overlooks the rear of the property.
Wall mounted radiator, television point, carpet flooring and electrical socket.
The room also benefits from a small vanity sink.
10' 1'' x 9' 4'' (3.08m x 2.86m)
The third bedroom is a small double, good sized single with a balcony overlooking the rear garden.
It has a double glazed window and door (leading out onto the balcony).
Built in storage, laminate flooring and wall mounted radiator.
From the third bedroom you come out onto a good sized balcony, ideal for alfresco dining, pre-dinner drinks or just to chill out and read a book.
Small street style lamp illuminates the area.
Metal railings with views across to Efford Cemetery and Eggbuckland Road.
9' 0'' x 6' 0'' (2.76m x 1.85m)
The bathroom consists of a white suite comprising:
Low level WC, wash hand basin, bath and separate shower cubicle.
Wall mounted heated towel rail, good sized modesty glazed window to the side aspect of the property. Currently fully tiled with carpet flooring.
This room would benefit from modernisation.
13' 11'' x 6' 1'' (4.26m x 1.86m) The attic and storage area is located on the second floor opposite the garage. It consists of two parts, one part has a window to the rear aspect of the property, is floored and carpeted (ideal for storing toys, use as a study or a play room) - size 1.86 wide and 4.26 long, and the internal 'loft' area is enclosed with further storage.
Single garage which can be accessed internally on the second floor or externally by the garage door.
The garage has lighting and power, with a double glazed window to the side aspect of the property overlooking the front garden.
Steps lead from the road down through the front garden area towards the front and rear doors of the property.
The front garden is tiered to the top leading to a paved area with a street light and a storage room/man cave/workshop, then down one step to a mature shrub and planting area.
This room is entered via a part double glazed door and double glazed window, it has power and lighting making it a useful space (teenagers den, games room, office etc).
The rear garden is tiered into several parts with mature shrubs and flower planting.
The lower part is part lawn, part planting although it could all be changed to lawn or gravel with a stone 'archway' which used to give access to Miliary Lane beind the property.
Steps give access to the tiers with a small 'lean to' greenhouse, patio area housing a washing line, tiered planting areas and a further 'arch' leading onto the top tier housing a greenhouse, under house storage, pergolar with built in barbeque.
The greenhouse can be dismantled giving more space for a larger lawned area.
A few steps then lead to the back door to the property.
Council Tax Band: D - £1,742.67 (2018/19 - data captured from the Plymouth City Council web Site)
The house was a 'self build' home and is currently owned by the same person who built it some 50 years ago. It has been extended from its original blue print.
For more details please call us on 01752 54 77 89 or send an email to enquiries@viewme.co.uk.