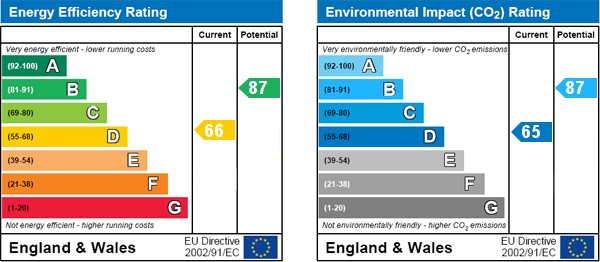|
Map cannot be displayed
Either your web browser cannot handle Google maps or you need to adjust your browser settings. Information on how to do this can be found on the Google Maps Help website.

Viewme are pleased to bring this three bedroom property to the rental market. The property is available from 1st October 2018, early viewing recommended to avoid disappointment.
The property has recently been refurbished and briefly consists of:
Ground Floor:
Entrance Hallway, Lounge, Dining Room, Kitchen, Rear Courtyard
First Floor:
Landing with loft access, Bathroom, Master Bedroom, Smaller Double Bedroom, Single Bedroom
Keyham is a popular residential area, close to Devonport Dockyard.
Local transport links give access to the City Centre, towards Cornwall by way of the Torpoint Ferry and Saltash Bridge. The Parkway provides access away from Plymouth towards the North of the City and onwards towards Exeter and Beyond.
Several local schools nearby include:
Keyham Barton Roman Catholic Primary, Drake Primary, College Road Primary. Secondary schools are within transport links in the area (Devonport High School for Boys and Girls, Stoke Damerel Community College).
Local Amenities include:
Lidl Supermarket, Co-op Supermarket, several fast food takeaways, GP Surgery (Wolseley Road), Pharmacy.
See property location on map
From the front door you enter into the porch leading through to the entrance hallway.
The hallway gives access to all ground and first floor accommodation.
Wall mounted radiator, carpet flooring & electrical sockets.
Good sized lounge with bay double glazed windows including venetian blinds to the front of the property.
Recently re-decorated and carpeted. Modern light fitting, fire breast wall. Wall mounted radiator and electrical sockets.
The dining room is located to the rear of the property with a double glazed window overlooking the rear courtyard.
Neutrally decorated with newly fitted carpet and wall mounted radiator.
Modern fitted kitchen comprising base and eye level units with wood effect laminate work surface.
Integral electric oven, hob and extractor. Stainless steel sink with mixer tap.
Space for a washing machine or dishwasher and medium sized fridge/freezer. Addtional electrical equipment (eg: washing machine/tumble dryer or larger fridge freezer can be housed in the shed located in the rear courtyard).
From the stairwell you arrive on the first floor landing giving access to all first floor accommodation. This are is neutrally decorated with carpet flooring. Here you have access to the loft space and the boiler cupboard.
Good sized family bathroom the white suite comprises:
Low level WC, wash hand basin, bath with shower over.
Double modesty glazed window overlooks the rear of the property. Waterproof blind is supplied.
Vinyl flooring with wall mounted radiator.
The master bedroom is situated to the rear of the property with double glazed window overlooking the rear of the property.
Neutrally decorated with wall mounted radiator and carpet flooring.
This room is a small double bedroom which has been neutrally decorated with carpet flooring.
Television socket, double glazed window to the front of the property and wall mounted radiator.
The 3rd bedroom is a single bedroom which has been neutrally decorated.
Double glazed window to the front of the property, built in wardrobe, wall mounted radiator and carpet flooring.
South facing enclosed courtyard. Ideal space for alfresco dining and entertaining. Very low maintenance.
Outside shed with electrical sockets and light fitting provides good storage for a washing machine, tumble dryer or larger fridge/freezer or it could become a man or woman cave.
A gate gives access to the service lane where the bins are located.
In order to move in fees are:
Holding Fee: £200.00 (deducted from rent in advance once credit checking has been successful)
Credit Checking: £50 per person, £75 Guarantor (non-refundable)
Deposit: £795.00
Month in Advance: £695 less £200 Holding Fee (if credit checking successful)
Check-in, Inventory & Tenancy Documentation: £195 (non refundable)
Total excl credit checking = £1,685.00
Company Fees:
Holding Fee: £200
Credit Checking: £75 (non Refundable)
Deposit: £795
Month in Advance: £695 less £200 (if credit checking successful)
Check-in, Inventory, Tenancy Documentation: £250
Tenant's Guide to Services and Fees can be found on our web site: www.viewme.co.uk
Awaiting EPC.
Council Tax Band: A - £1,161.78 (2018/19 - Data captured from Plymouth City Council Web Site)
Sorry NO Pets
No Universal Credit
This property would ideally suit working professionals
Further works to be completed but the property is available from 1st October 2018.
For more details please call us on 01752 54 77 89 or send an email to enquiries@viewme.co.uk.