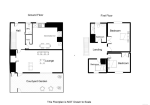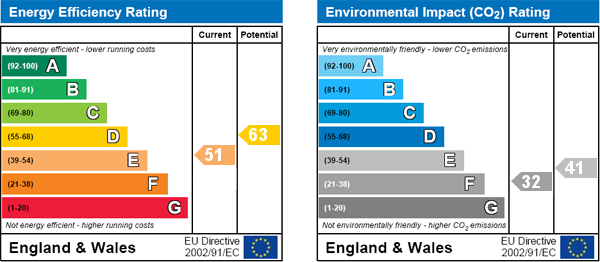|
Map cannot be displayed
Either your web browser cannot handle Google maps or you need to adjust your browser settings. Information on how to do this can be found on the Google Maps Help website.


Viewme are pleased to bring to the sales market this three bedroom purpose built maisonette just outside of Plymouth City Centre. Close to local Amenities and transport links.
The property briefly comprises:
Ground Floor:
Entrance Hallway, Cloakroom, Kitchen/Diner/Lounge & Rear Private Garden
First Floor:
Single Bedroom, 2nd Double Bedroom, Master Bedroom and Bathroom (currently a shower room)
Cumberland Park Gardens is located on the outskirts of Devonport opposite Mount Wise Village by the Sea.
Local amenities include: Get Active Sports Facility, Brickfields, Local A&E Department, Dental School. Within a short walking distance there is a Cooperative Supermarket, Newsagents & Takeaway establishment. A longer walk will take you to the Marlborough Street shopping area which comprises: Iceland Supermarket, Bakers, Newsagent, Pet Shop, Coop Supermarket, Hair Salon, Carpet Sales to name a few.
Lidl and Aldi supermarkets can be found on Union Street, approximatley 15 minutes away by foot or 5 minutes by car.
Just outside of Cumberland Park are local transport links with busses every 5-10 minutes. You will also find Mount Wise Park, Devonport Park, sea prominade to Royal William Yard and outside swimming pools within a five minute drive away.
Local Schools include:
See property location on map
15' 0'' x 5' 8'' (4.59m x 1.74m)
From the front door you enter into the hallway which gives access to all the living accommodation on the first floor and the stairway to the first floor.
Laminate flooring.
4' 7'' x 2' 7'' (1.4m x 0.81m)
A handy ground floor cloak room with modesty double glazed window to the front of the property.
Laminate flooring, white low level WC and wash hand basin.
10' 8'' x 15' 3'' (3.27m x 4.65m)
Good sized kitchen/dining room with base and eye level kitchen units with work surface, stainless steel sink with double glazed window overlook the front of the property.
Part laminate (kitchen) and part vinyl (dining area) flooring.
This room would benefit from modernisation.
Good sized lounge area to the rear of the property, with feature fireplace, night storage heater.
Double glazed window overlooking the rear garden and door giving access to the garden.
Laminate flooring and electrical sockets.
Access to all first floor accommodation.
Carpet flooring, Night Storage Heater and electrical socket.
9' 4'' x 14' 10'' (2.86m x 4.54m)
The master bedroom is located to the front of the property with double glazed window overlooking the car parking area.
It is a good sized bedroom with built in storage, neutrally decorated with carpet flooring.
There is currently no heating in this room
12' 4'' x 8' 10'' (3.76m x 2.7m)
Good sized double bedroom to the rear of the property overlooking the rear private garden and communal garden area.
Double glazed window, laminate flooring, built in storage and electrical sockets.
7' 6'' x 9' 5'' (2.29m x 2.88m)
The single bedroom is located to the rear of the property with double glazed window overlooking the private garden and communal garden area.
Laminate flooring and storage cupboard.
There is currently no heating in this room.
6' 11'' x 8' 7'' (2.12m x 2.64m)
The bathroom was convered to a shower room by the current owner for ease of access. However a bath can be reinstated if required.
The white suite comprises: Walk in shower, WC and wash hand basin.
The heating in this room is currently supplied by way of an electric fan heater.
Modernisation of this room would benefit the property.
The garden to the rear of the property is fenced for privicy. Laid to slabs making it a very low maintenance area.
A gate from the garden leads to the communal garden area to the back of the property and a walkway through Mills Road towards the main road for access to shops and public transport.
More internal Photographs available soon.
There is currently no gas facility on the development so heating would be by way of Night Storage Heaters. An upgrade of these heaters would benefit the property. Some properties on this development use gas canister fed 'radiators' (which is an alternative option to electric heating).
For more details please call us on 01752 54 77 89 or send an email to enquiries@viewme.co.uk.