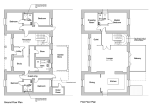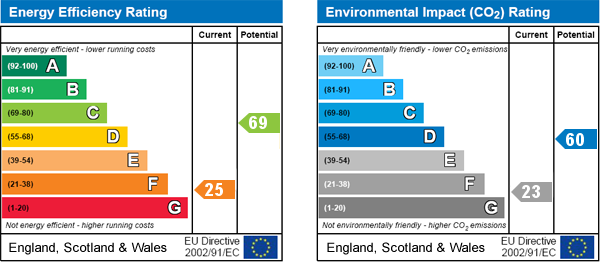|
Map cannot be displayed
Either your web browser cannot handle Google maps or you need to adjust your browser settings. Information on how to do this can be found on the Google Maps Help website.




Viewme are delighted to bring to the sales market the historic 'Old Court' situated in Roborough Village.
The building was originally designed and built by Mr George Marshall in 1859 and came into use from December of that year. The property originally contained twelve rooms, eight of which were used as accommodation to house a Sergeant and a Constable. Between the two dwellings on the ground floor was the police station, two police cells and the court room above on the first floor.
Today the property is arranged as:
Ground Floor:
From the grand pillared front entrance: Reception & open plan Office space, Kitchen, Office, 2 x Meeting rooms, office, 3 x Store rooms (2 of which are the original Police Cells, 2 x toilets and an external Boiler house.
First Floor:
4x Offices, and 1 x Large open plan Drawing Office (original court room)
To the rear of the property accessed via Leat Walk is a large walled parking area which could be utilised as parking and garden areas, this area is currently tarmacked.
The property as it stands is configured as offices and is in need of modernisation.
Roborough Village is located to the North of Plymouth's City Centre on the A386 Tavistock Road. It is within walking distance of the Dartmoor National Park.
Dartmoor National Park covers 954 km≤. The granite which forms the uplands dates from the Carboniferous Period of geological history. The moorland is capped with many exposed granite hilltops known as tors, providing habitats for Dartmoor wildlife. The highest point is High Willhays, 621 m above sea level. The entire area is rich in antiquities and archaeology.
Amenities within walking distance are: The Lopes Arms, which has recently undergone major renovation. Tesco Extra Supermarket, Lidl Supermarket, Dominoes Pizza all located in nearby Woolwell. Also within Woolwell you can find the Woolwell Recreation and Community Centre, Chinese, Indian, Fish & Chip and Pizza takeaway establishments, a One Stop convenience shop, Hairdresser, Doctor's Surgery, Nursery School and Bickleigh Down Primary School.
Other schools in the area are: Notre Dame (Secondary), Widewell Primary School, Oaklands Primary School and located in Estover, Torr Bridge High. Other schools can be accessed via a bus service on the A386 (Tavistock Community College, Mount Kelly in Tavistock, Devonport High School for Girls & Boys, St Boniface etc).
See property location on map
Enter the property via the external archway into the front door leading to inner glass doors.
This then opens out into a reception/open office area with dual aspect wooden sash cord secondary glazed windows to the front and rear of the property.
Carpet flooring, electrical sockets, wall mounted radiators and neutral decoration.
Neutrally decorated, with wooden sash cord secondary glazed window to the front of the property.
Carpet flooring, electrical sockets, wall mounted radiator.
Neutrally decorated with white base and eye level units and roll top work surface. Stainless steel sink with draining board.
Sash cord wooden window overlooking the rear parking/garden area.
Electrical sockets, carpet flooring.
This smaller waiting/meeting room could easily be dismantled to enlarge the entrance area.
Currently this has a glass front, wooden sash cord secondary glazed window to the front of the property. Carpet flooring, electrical sockets, wall mounted radiator and neutrally decorated.
Good size room with wooden sash cord window to the rear of the property.
Electrical sockets, carpet flooring and wall mounted radiator.
This larger meeting room is a good size and would be ideal to use as a bedroom if a further bedroom is required.
Wooden sash cord window overlooks the front of the property. Carpet flooring, electrical sockets and retains features such as picture rail and coving.
his is one of two quirky old Police cells currently used as a store room. They are small rooms with high barred windows. Original door and door furniture still remain.
Uses for these rooms could be: storage spaces, small single bedrooms, library/office/study space, play rooms just to name a few.
Running along the front of the cells is the original fireplace (used to keep the inmates warm) and floor to ceiling shelving.
This is one of two quirky old Police cells currently used as a store room. They are small rooms with high barred windows. Original door and door furniture still remain.
Uses for these rooms could be: storage spaces, small single bedrooms, library/office/study space, play rooms just to name a few.
Running along the front of the cells is the original fireplace (used to keep the inmates warm) and floor to ceiling shelving.
Larger storage room to the rear of the property with wooden sash cord window, wall mounted radiator and electrical sockets.
The female toilet is situated to the rear of the property and consists of one toilet and hand wash basin. Partially tiled.
The male toilet is also situated to the rear of the property. White low level WC with white wash hand basin. Partially tiled with tiled flooring.
This room used to be the Court Room, it is of a good size and currently open plan, it could be ideal for use as a large lounge/living area if converted to a single dwelling.
Six windows provide triple aspect views of the front, rear and side of the property.
Wall mounted radiators, carpet tiled flooring and electrical sockets.
Another good sized room currently used as a plotting room with wooden sash cord secondary glazed window to the front of the property.
Neutrally decorated with carpet flooring, wall mounted radiators and electrical sockets.
One of two rooms currently used as office space. Office 1 is to the rear of the property with wooden sash cord secondary glazed window.
Wall mounted radiator, carpet flooring and electrical sockets.
One of two rooms currently used as office space. Office 2 is to the front of the property with wooden sash cord secondary glazed window.
Wall mounted radiator, carpet flooring and electrical sockets.
A further good sized room to the rear of the property with wooden sash cord secondary glazed window overlooking the rear of the property.
Currently used as a storage room which is neutrally decorated with carpet flooring and electrical sockets.
Unique development opportunity in Roborough Village with views over Dartmoor. This unusual building formerly the Old Police Station and Court Room still retains the original cells complete with bars over the windows. At present used as professional offices but with planning permission to convert to 4 apartments or one spectacular dwelling.
Other uses: Residential Home, Bed & Breakfast, Half Home, Half B&B, Half Home, Half Commercial use (all subject to planning consent).
Prior Planning for this conversion has been approved for and plans are available to view.
Awaiting a Council Tax Rating from South Hams District Council.
Gas available outside the property for installation of gas central heating.
The property is Freehold
For more details please call us on 01752 54 77 89 or send an email to enquiries@viewme.co.uk.