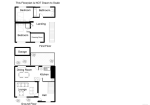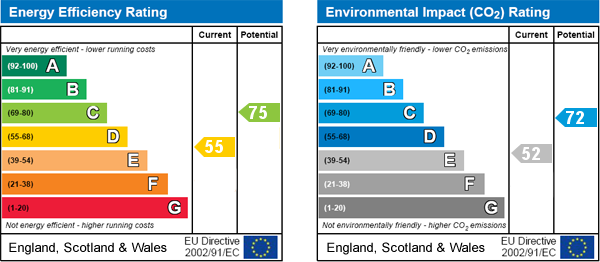|
Map cannot be displayed
Either your web browser cannot handle Google maps or you need to adjust your browser settings. Information on how to do this can be found on the Google Maps Help website.


Viewme are delighted to bring to the sales market this relatively modern 2/3 bedroom end terraced property, located in Kings Tamerton, Plymouth.
The living accommodation briefly comprises:
Ground Floor:
Entrance Hallway, lounge, open plan kitchen/lounge area leading to the rear garden and garage.
First Floor:
Hallway with access to loft space, family bathroom, master bedroom with dressing room/office/nursery attached and 2nd double bedroom.
Externally:
Front and rear garden and to the rear a single garage.
Kings Tamerton is a popular area for families as there are plenty of schools to choose from:
Primary: Knowle Primary, Victoria Road Primary, St Peters Roman Catholic
Secondary/Higher: Marine Academy Plymouth with other choices of higher education within a car or bus journey away.
Local shops and Amenities: these facilities can be found a short distance from the property in St Budeaux Square (GP, Pharmacy, Dentist, Supermarkets, local independent shops. West Park, Library, Dentist, Butcher, Hardware Store, takeaway, Post Office
A short drive away is Transit Way with Large supermarkets (Tesco & Lidl), Argos, Matalan and B&M.
See property location on map
16' 7'' x 5' 11'' (5.06m x 1.82m)
Width at shortest - 0.96, at widest 1.82
Enter the front door into the hallway, recently decorated with carpet flooring, wall mounted radiator and double glazed window to the front of the property.
Access to ground floor and first floor accommodation.
12' 1'' x 11' 4'' (3.69m x 3.47m)
Good sized lounge area with double glazed window to the front.
Parquet flooring and feature 'brick' wall.
Wall mounted radiator and dado rail.
8' 7'' x 9' 3'' (2.63m x 2.83m)
Leading off the kitchen is the dining area large enough for a large dining table and chairs.
Double glazed window overlooking the rear garden. Vinyl flooring feature 'brick' wall.
9' 11'' x 8' 5'' (3.04m x 2.58m)
Fairly modern kitchen with base and eye level units with roll top work surface and splash back tiles.
Vinyl flooring and double glazed window overlooking the rear garden and half double modesty glazed door leading out into the rear garden.
The boiler is also housed in the kitchen.
11' 7'' x 7' 3'' (3.54m x 2.23m)
The landing area has recently been redecorated and re-carpeted.
The landing area gives access to all first floor accommodation and also houses a storage cupboard and access to the loft.
8' 6'' x 5' 7'' (2.61m x 1.72m)
Good sized, neutrally decorated (tiled) bathroom with white suite comprising:
Low level WC, wash hand basin and bath with shower over.
Double modesty glazed window to rear of the property, wall mounted heated towel rail, vinyl flooring and wall mounted mirror.
10' 9'' x 9' 8'' (3.28m x 2.95m)
Good sized room with double glazed window overlooking the rear garden.
Neutrally decorated with carpet flooring and wall mounted radiator.
10' 5'' x 12' 6'' (3.2m x 3.83m)
The master bedroom is located to the front of the property with double glazed window with views of St Budeaux and across to Cornwall.
Recently neutrally decorated with newly laid carpet flooring and wall mounted radiator.
5' 9'' x 3' 8'' (1.77m x 1.13m)
This room was originally a 'box' bedroom but it has been utilised as a room off the master bedroom so it could have multiple uses:
Dressing Room, Office, Nursery to name a few.
It has a high level double glazed window to the front of the property. It has recently been neutrally decorated and newly carpeted.
Currently there is storage racking to the back wall but this could be removed if required.
The property is accessed via the front garden which is 'stepped' with a grassed area either side. In the garden are two raised 'access chambers'.
The rear garden can be accessed via a side wrought iron gate. The garden itself has two tiers, a lower tier which has been paved which is ideal for a table, chairs and barbeque.
The upper tier has a paved pathway which leads to the garage side door. The area either side of the path has currently be compacted and is ready for grass seed/wood shavings or planting.
The property has recently undergone redecoration and has newly fitted carpeting and vinyl flooring throughout.
Council Tax Band: A - £1,161.78 - 2018/19 (data captured from Plymouth City Council's web site).
For more details please call us on 01752 54 77 89 or send an email to enquiries@viewme.co.uk.