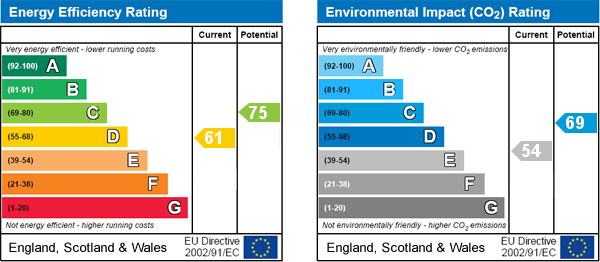|
Map cannot be displayed
Either your web browser cannot handle Google maps or you need to adjust your browser settings. Information on how to do this can be found on the Google Maps Help website.

This lovely 3 bedroom semi-detached house is located in a quiet cul-de-sac in Beacon Park.
The property briefly comprises:
Ground Floor:
Entrance Hallway, Lounge, Dining Room, Fitted Kitchen & Conservatory
First Floor:
Landing with access to the loft, Family Shower Room, Master Bedroom, 2nd Double Bedroom and Single Bedroom.
External:
Front Driveway with Garage, Front Garden, and rear Garden
Dovedale Road is situated at the bottom of Beacon Park in a cul-de-sac quiet location. The area has a mix of families, young couples and more mature people.
Schools nearby include:
Mama Bear's Day Nursery/Pre-school, Ham Drive Nursery, Pennycross Primary, Montpelier Primary, Mayflower Community Academy, Devonport High School for Girls
Other Amenities include:
Trelawny Surgery (other surgeries are a drive away), Pharmacy, Takeaway Establishments. A short drive away there is a local Co-op, The Range and the shops in Peverell Park Road.
Within walking distance is The Nature Reserve in Ham Woods ideal for walks and enjoying the outdoor countryside feel in the middle of the City.
See property location on map
From the front uPVC door you enter into the entrance hallway with stairs leading to the first floor accommodation.
Carpet flooring, double modesty glazed window to the front of the property.
Alarm panel and wall mounted radiator.
From the hallway you enter into the lounge which then leads to the dining room.
The lounge is a good sized room with bay double glazed window to the front of the property.
It has a feature wall fireplace.
It is neutrally decorated with wall mounted radiator, carpet flooring and electrical sockets.
From the lounge you enter into the open plan breakfast/dining room located towards the rear of the property.
It is neutrally decorated with laminate flooring, wall mounted radiator and electrical sockets.
The double glazed window looks out towards the rear of the property.
This room has undergone refurbishment. With a modern 'white' fitted kitchen consisting of base and eye level units with roll top worksurface.
Integrated sink, oven, hob and extractor fan. A breakfast bar has been added with more preparation and plating space.
Double glazed window to the side aspect of the property and a door leading into the conservatory.
A great addition to the property is the rear conservatory which overlooks the rear garden area.
Fully glazed, neutrally decorated.
The landing area gives access to all the first floor accommodation.
It is neutrally decorated with carpet flooring and double glazed window to the side of the property.
Loft access by way of a hatch.
This lovely shower room has been totally refurbished and comprises:
White low level WC, wash hand basin with mirror above and double shower unit.
The walls are panelled and there is a heated wall mounted towel rail, vinyl flooring and modesty glazed window to the rear of the property.
The second bedroom is a good sized double room to the rear of the property.
The double glazed window overlooks the rear garden.
It has been neutrally decorated with carpet flooring and built in storage cupboard.
The master bedroom is bright and airy with a bay window overlooking the front garden.
The room has wall to wall mirrored wardrobe and shelving space, it has been neutrally decorated with carpet flooring.
A good sized single bedroom which double glazed window to the front of the property.
Carpet flooring, built in cupboard and is neutrally decorated.
To the front of the property is a small hedged garden area with concrete driveway to the side.
At the end of the driveway is a single garage and access to the rear garden.
To the rear of the property is a decent sized garden area with mature shrubs and a small lawned area - large enough to enjoy, small enough to manage.
Access to the rear garden is by way of the driveway or via the conservatory to the rear of the property.
Initial Holding Fee: £196.15 (holds the property whilst undergoing credit checking)
Rent in advance: £850.00
Deposit: £980.00 (to be held in the Deposit Protection Service (Government approved custodial scheme)
Limited viewings available.
Council Tax Band: C - £1,611.68 - 2019/20 (data captured from Plymouth City Council Web Site)
Waste Collection days:
Domestic Waste - Friday
Recycling - Thursday
Garden Waste - Wednesday
There is a bus service (No 35) which stops in Merrivale Road, one road away from the property.
Sorry no pets
Non Smokers Preferred
For more details please call us on 01752 54 77 89 or send an email to enquiries@viewme.co.uk.