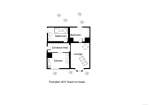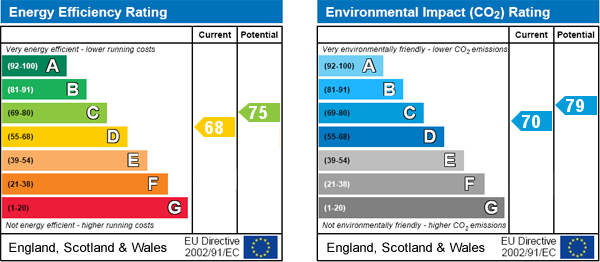|
Map cannot be displayed
Either your web browser cannot handle Google maps or you need to adjust your browser settings. Information on how to do this can be found on the Google Maps Help website.


Viewme are delighted to bring to the sales market this 1 bedroom self-contained ground floor flat.
The property briefly comprises:
Entrance Hallway, Shower Room, Kitchen, Lounge/Diner & Double Bedroom
Taunton Avenue is located in the heart of Whitleigh close to Tamerton Foliot, Crownhill & Southway. There is a bus service close by to take you towards or away from Plymouth City Centre.
Local amenities can be found in Whitleigh Green, GP Surgery, Pharmacy, Co-op Supermarket, Takeaway establishments and small independent shops.
Just across Whitleigh Bridge is Transit Way where you can find Lidl, Matalan, Argos, Tesco Supermarket, B&M Store. Transit Way is approx 15 minute drive or 40 minute walk away. Also nearby is Crownhill Shopping Centre: Co-op supermarket, Farm Foods, Tamar Public House, Indian Restaurant & takeaway, Hair Salon, Newsagents and More......
See property location on map
7' 6'' x 4' 6'' (2.31m x 1.38m)
Go through the PVC front door into the entrance hallway providing access to all living accommodation.
Tiled Floor with wall mounted radiator and coat hooks.
Freshly painted woodwork and walls decorated in a neutral light grey.
Very light and airy.
6' 5'' x 5' 3'' (1.97m x 1.61m)
Fully Tiled Shower Room - consisting of a white suite comprising:
Low level WC, Wash Hand Basin and Double Shower Cubicle with Electric Shower
Tiled Floor with Wall Mirror & Shelves
Double Modesty Glazed Window to the side aspect of the property.
8' 0'' x 8' 11'' (2.45m x 2.72m)
Fitted kitchen consisting of base and eye level units with roll top work surface. Stainless steel sink with mixer tap and tiled splash back.
Integrated Oven, Hob and Extractor. Standalone Washing Machine and Fridge/Freezer included.
Fitted cupboard/larder unit housing fuse box. The boiler is situated on the wall.
Double glazed window to the front aspect of the property, tiled flooring and electrical sockets
11' 10'' x 11' 6'' (3.62m x 3.52m)
Good size light and airy room which has recently been re-decorated in light gray and fitted with new gray complimenting carpet.
Double glazed bay window overlooking the front of the property.
Wall mounted radiator, and electrical sockets.
10' 7'' x 11' 6'' (3.24m x 3.52m)
Good size double bedroom neutrally decorated with newly fitted carpets.
Double glazed window overlooking rear garden.
Two fitted cupboards, wall mounted radiator and electrical sockets
Gardens:
Front: sloping garden laid to lawn.
Rear: steps lead to the rear garden again mostly laid to lawn with washing line. Two storage sheds are located just outside the main entrance to the property.
Front and Rear gardens, both laid to lawn.
Washing line to the rear of the property
On road parking
Service Charge £ - awaiting details
Ground Rent £ - awaiting details
Lease - awaiting details
For more details please call us on 01752 54 77 89 or send an email to enquiries@viewme.co.uk.