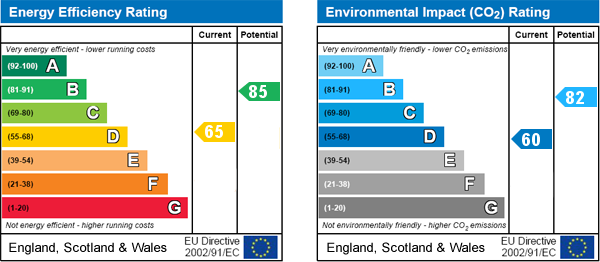|
Map cannot be displayed
Either your web browser cannot handle Google maps or you need to adjust your browser settings. Information on how to do this can be found on the Google Maps Help website.

Viewme are delighted to bring the market this sizeable three bedromed semi detached family home. Situated in the popular residential area of Whitleigh with GREAT views towards the Estuary.
Living accommodation briefly comprises:
Ground Floor:
Entrance Porch, Living/Dining Room, Kitchen downstairs WC.
First Floor:
Master Bedroom, 2nd Double Bedroom, 3rd Bedroom (small double/good sized single), Family Shower Room.
External:
Front Garden/Driveway
Rear Garden leads to a Nature Reserve and open fields.
The property is situated on Aylesbury Crescent in the popular residential area of Whitleigh.
Local amenities include a supermarket, takeaway establishments, cafe, pharmacy and post office all within walking distance located on Whitleigh Green.
The area has a great choice of local schools including: St Peter's RC, Woodfield Primary and Whitleigh Community Primary School. Also Secondary schools including Sir John Hunt and the Marine Academy in nearby Kings Tamerton.
Great access to outdoor pursuits and walking trails. Close to Whitleigh Woods and Tamerton Lake. Within walking distance of the small town of Tamerton Foliot.
Just a little further afield is Transit Way where you will find Lidl, Tesco, Argos, B&M and Matalan.
Whitleigh has good access routes to the surrounding areas of Crownhill, Ernesettle and Derriford and also in and out of the City Centre.
See property location on map
7' 6'' x 4' 5'' (2.31m x 1.37m)
From the double glazed entrance porch you enter the main house.
The porch gives views over the Estuary and onward towards the hills of Cornwall.
13' 5'' x 22' 0'' (4.11m x 6.73m) This is a good sized double room, originally there was a dividing wall between the lounge and dining room. This has now been opened up to a good sized dual purpose room with dual aspect double glazed windows overlooking the front and rear gardens. From the lounge area there is a good view of the Estuary and the hills of Cornwall.
10' 2'' x 9' 4'' (3.1m x 2.87m)
This good sized kitchen (in need of modernisation) is fitted with base and eye level units with roll top work surface, stainless steel sink with mixer taps and plenty of wall sockets.
The double glazed window looks out over the rear garden.
From the kitchen you can access the utility area with downstairs WC and back door to the rear garden and front driveway.
High set Double glazed window to side aspect. White WC.
The landing gives access to all first floor accommodation.
Loft hatch giving access to the loft area.
Neutrally decorated, carpet flooring and electrical sockets.
11' 1'' x 12' 0'' (3.4m x 3.68m)
Double Bedroom with built in storage, large double glazed window overlooking front of the property with views of the Estuary and hills of Cornwall.
Neutrally decorated with carpet flooring.
11' 6'' x 10' 4'' (3.51m x 3.15m)
Good sized second double bedroom, neutrally decorated with large double glazed window overlooking the rear garden.
Carpet flooring, wall mounted radiator and electrical sockets
8' 3'' x 8' 2'' (2.54m x 2.49m)
Good sized single bedroom with double glazed window overlooking the front of the property with views of the Estuary, Ernesettle and Whitleigh woods then towards Cornwall
It is neutrally decorated with carpet flooring, wall mounted radiator and electrical sockets
This bright Bathroom consists of white suite comprising:
Double walk in shower, wash hand basin and low level WC.
Good sized double glazed window with frosted glass, carpet flooring and wall mounted radiator.
Council Tax Band A £1,161.78 (2019/2020 Data Captured from Plymouth City Council website.)
For more details please call us on 01752 54 77 89 or send an email to enquiries@viewme.co.uk.