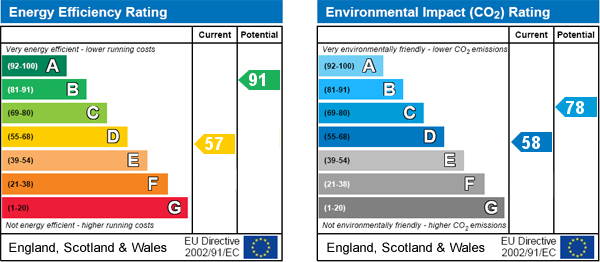|
Map cannot be displayed
Either your web browser cannot handle Google maps or you need to adjust your browser settings. Information on how to do this can be found on the Google Maps Help website.

Viewme are delighted to bring to the rental market, this lovely one bedroom house with allocated parking and garden.
The accommodation briefly comprises:
Ground Floor:
Lounge/Dining Room, Kitchen
First Floor:
Shower Room, Double Bedroom, Study/Dressing Room
Exterior:
Good sized garden with raised patio area for alfresco dining
Woolwell is a popular residential area located in the South Hams to the North of Plymouth City Centre (8 miles away) close to the Dartmoor National Park, Derriford Hospital and the George Junction.
It has many amenities including GP Surgery, Convenience Store, several takeaway establishments, Tesco and Lidi Supermarkets. Transport links both into and out of the city are within easy walking distance of the property itself.
Many recreational facilities are available within a short distance - Woolwell Community Centre (holds exercise classes and a start point for local running clubs), Dartmoor National Park extends some 300 square miles. Plymbridge Woods with its popular cycle/walking/running track extending from Coypool, Plympton to Yelverton and onward to Tavistock, local swimming pools and gym facilities can be found at MarJohn & closer to the City Centre, the Life Centre with swimming pool, gym and exercise classes to name a few.
Let the bus take the strain, The George Park and Ride within walking distance of the property provides busses to local amenities (including Derriford Hospital) and into Plymouth City Centre.
See property location on map
16' 3'' x 13' 1'' (4.97m x 3.99m)
From the entrance Double Glazed door you enter into the good sized, neutrally decorated lounge/dining room.
It has laminate-effect flooring, double glazed windows and patio door to the private rear garden.
Wall mounted night storage heater, electrical and telephone points and area below stairwell idea to house a dining table and chairs.
13' 1'' x 5' 5'' (3.99m x 1.66m)
Galley style fitted kitchen with base and eye level units, tall larder unit, patterned rolltop work surface, built in electric hob with extractor over and separate fan assisted oven.
Tiled splashbacks, stainless steel sink with drainer and good sized double glazed windows overlooking the rear garden.
Laminate flooring, space for washing machine and fridge freezer.
10' 3'' x 10' 0'' (3.14m x 3.05m)
Good sized neutrally decorated double bedroom with plenty of fitted wardrobe and storage space.
Two double glazed windows overlook the rear garden with far reaching views over the North of the city.
Additional storage is available by way of a good sized fitted (over-stair) cupboard and boarded loft with access ladder.
Carpet flooring. Wall mounted night storage heater
Spacious shower room with white suite consisting:
Low level WC, wash hand basin and sizeable corner shower unit.
Vinyl flooring, wall mounted mirror, medicine cabinet and wall heater.
7' 1'' x 6' 5'' (2.16m x 1.97m)
Great addition to this property is the additional room, leading off the bedroom.
It could be utilised as an office or walk in dressing room.
Carpet flooring with double glazed window overlooking the rear garden. Floor to ceiling dressing mirror.
Plenty of built in storage and a built in desk area with shelving above.
From the lounge/dining room you access the private South facing low maintenance garden with raised paved area ideal for alfresco dining or cycle storage. Wooden gate to front entrance.
Mature shrubs, patio and two areas of artificial grass (you don't even need to cut the grass), one grassed area with removable rotary washing line.
Storage shed for pots and garden tools.
Property Holding Fee: £150.00 - this fee holds the property for a maximum of two weeks whilst undergoing the credit checking process.
Deposit: £750.00 - held in the Deposit Protection Service
Rent in advance: £650.00 - less holding fee (T&C's apply)
Council Tax Band: A - ££1,327.00 - 2020/21 (data captured from South Hams District Web Site)
Sorry No pets.
Non-smokers preferred
For more details please call us on 01752 54 77 89 or send an email to enquiries@viewme.co.uk.