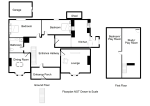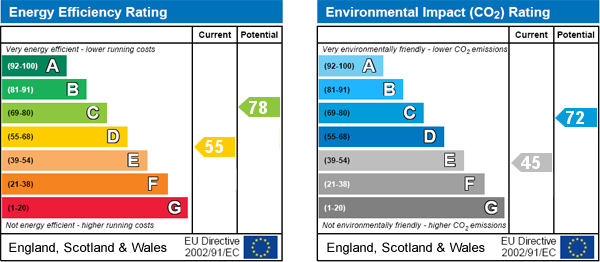|
Map cannot be displayed
Either your web browser cannot handle Google maps or you need to adjust your browser settings. Information on how to do this can be found on the Google Maps Help website.


Viewme are delighted to bring to the sales market this spacious 3/4 bedroom detached bungalow.
The property briefly consists:
Ground Floor:
Porch, Entrance Hallway, Lounge, Kitchen/Breakfast Room, Bedroom 1, Bedroom 2, Formal Dining Room/Bedroom 3, Family Bathroom.
The property has recently had a new roof and has been completely re-carpeted.
First Floor:
Open Plan Loft Room, 2nd Loft Room/Bedroom/Study
Exterior:
Good sized front garden (split into two by front steps leading from road to the property)
Rear & side garden: Driveway, single stand alone garage, tree hedge and some mature shrubs.
St Budeaux sits between Camels Head and West Park within easy reach of Plymouth City Centre, the Parkway leading towards Cornwall or to the East of the City (Plymstock, Plympton) onward to Ivybridge, Exeter and Beyond.
Situated in St Budeaux Square (shopping quarter) you will find a public library,
Co-op & Lidl Supermarkets, a Community Centre, Fast Food takeaway establishments (pizza, fish & chips, pasties, KFC), a bakery, butchers, pharmacy, newsagents, card shop and Store 21 (fashion and homeware store).
A short distance towards higher St Budeaux you will find further shops: Fish & Aquatics, Chinese takeaway, ladies fashions, hair and nail studios, small convenience stores, car accessories to name but a few.
There are four primary schools and one Marine Academy (Secondary school in Kings Tamerton - a short distance away) and two small railway stations (destinations into Plymouth and Cornwall).
St Budeaux is a popular family residential area with several schools, parks and amenities.
See property location on map
From the front door you enter into the front porch.
Ideal area for hanging coats and storage of shoes and boots.
Original tiled floor and windows into both reception rooms on either side.
16' 4'' x 8' 2'' (5m x 2.5m)
From the porch you enter into the entrance hallway giving access to all areas of accommodation with stairs leading to the first floor loft accommodation.
The hallway has two built in storage cupboards, it is neutrally decorated with newly fitted carpet flooring and wall mounted radiator.
16' 4'' x 15' 1'' (5m x 4.61m)
Good sized, neutrally decorated lounge area with chimney breast wall, fireplace and double glazed bay window to the front of the property.
Newly carpeted with wall mounted radiators.
Measurements:
Width: 4.61
Length into bay window: 5.00
Length outside bay window: 4.00
15' 1'' x 20' 9'' (4.6m x 6.35m)
The kitchen/breakfast room can be reached both by the entrance hallway and back door to the property.
The kitchen consists of wooden base and eye level units with worksurface, stainless steel sink and built in double electric oven and gas hob.
A breakfast bar is secured to the wall with enough seating for four people.
Tiled flooring and neutrally decorated walls.
Measurements taken at longest points
Two double glazed windows look out to the side of the property.
9' 10'' x 5' 11'' (3m x 1.82m)
The family bathroom has a grey suite consisting of:
Low level WC, wash hand basin, bath and shower cubicle.
Vinyl flooring and double modesty glazed window to the side aspect of the house.
15' 9'' x 13' 11'' (4.82m x 4.25m)
The second reception room (formal dining room or 3rd Bedroom) is a good size with double glazed bay window to the front of the property.
Neutrally decorated with chimney breast and gas fire with newly fitted carpet.
Measurements taken at longest point
Width into recess 4.25m
Width to chimney breast wall 3.9m
Length into bay window: 4.82m
Length to bay window: 3.75m
11' 8'' x 14' 2'' (3.56m x 4.32m)
Bedroom 1 is located to the rear of the property.
Neutrally decorated, double glazed window and newly fitted carpet.
9' 4'' x 14' 0'' (2.87m x 4.29m)
Bedroom 2, also good sized double is located to the rear of the property.
Neutrally decorated, double glazed window and newly carpeted flooring.
18' 11'' x 9' 0'' (5.77m x 2.75m)
From the stairs you enter an open plan room with velux windows.
Neutrally decorated with newly fitted carpet flooring.
Additional storage by way of a doorway into the eaves of the roof.
Measurements taken at longest points:
Full length of room: 5.77m
Length to top of stairs: 2.90m
Height: 2.45m at highest point - 0.86m at lowest point
18' 9'' x 8' 4'' (5.73m x 2.56m)
The second room in the loft could be used as bedroom 3 or 4.
Galley style room large enough for a single bed or small double bed.
Neutrally decorated, velux window and newly carpeted flooring.
Height: 2.29 at middle point, 1.02 at lowest point
A single garage located to the rear of the property, access from the road by way of double wooden doors and concrete driveway.
There are dual aspect windows, lighting and electrical sockets.
The garden to the front of the property is currently split into two good sized mainly laid to lawn areas with mature shrubs to the edges.
The lawned areas are split by the front steps leading from the street to the property.
Although the front garden is not enclosed by way of a fence or wall, it could easily be enclosed for more privacy.
The rear garden area is laid to concrete leading off the driveway and garage.
There are two exterior 'sheds' attached to the house, one could be utilised as a utility room, the other houses the boiler.
Currently awaiting EPC
Council Tax Band: D - £1,884.65 - 2020/21 (data captured from PCC web site)
Bin Collection Days: Thursdays - alternative weeks for waste and recycling
For more details please call us on 01752 54 77 89 or send an email to enquiries@viewme.co.uk.