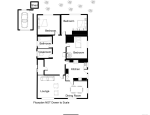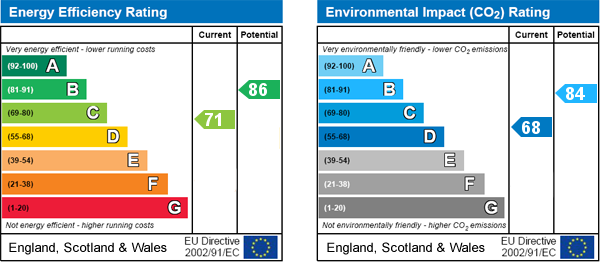|
Map cannot be displayed
Either your web browser cannot handle Google maps or you need to adjust your browser settings. Information on how to do this can be found on the Google Maps Help website.


Viewme are delighted to bring to the sales market this lovely 3 bedroom detached bungalow located in a quiet cul-de-sac.
Built in the 1960's and on a rectangular plot with gardens to the front and rear.
Internally the accommodation briefly consists of:
Entrance Porch, Main Hallway, Kitchen, Dining Area, Lounge Area, Cloakroom, Bathroom, Bedroom 2 (Double), Master Bedroom, Bedroom 3 (Single).
See link for virtual tour: https://youtu.be/CoTlTLeTFu8
Driveway and single garage to the side of the property. With garden to the front laid to lawn with mature shrubs around the extremities. To the rear a further garden with vegetable patch, lawned area with apple tree in its centre, mature shrubs and pathway leading to the garage rear door and shed.
Glenholt is a sought after residential area to the North of the City with many amenities within a short distance: Tesco Supermarket, Lidl Supermarket, The George Public House (Toby Carvery) and Park & Ride, Roborough Surgery and Southway Shopping precinct which now includes an Aldi Supermarket, Co-op Supermarket, Pharmacy and take-away establishments.
Local schools include:
Primary: Oakwood Primary Academy, Widewell Primary Academy, Bickleigh Down Primary
High School:Torr Bridge High, Sir John Hunt Community Sports College are the closest but transport links provide access to many other schools eg: St Boniface, Notre Dame, Ivybridge Community College, Devonport High Schools for Boys & Girls to name a few.
Local green spaces: Glenholt Park, Plymbridge Woods, Goodwin Park & the largest of them all: Dartmoor National Park.
Cycle tracks: Plymbridge woods, Cann Woods, A386, Yelverton
See property location on map
13' 6'' x 9' 0'' (4.14m x 2.76m)
Width of Hallway is at widest point - narrowest point is 1.75m
Double glazed sliding door gives access to the small entrance porch.
Tiled flooring, wall mounted coat hooks and a shelf for shoes/boots etc.
Further double glazed door to entrance hallway.
Once through the inner door you enter the entrance hallway which gives access to all living accommodation areas.
Carpet flooring, wall mounted radiators, access to loft hatch.
11' 4'' x 8' 11'' (3.46m x 2.72m)
Good sized kitchen with access to side entrance towards rear and front gardens.
The kitchen consists of a range of base and eye level units with light mable effect roll edge work surface. Integral oven, hob, extractor, fridge and freezer. Inset Sink with mixer tap located below side aspect window.
Flotex (washable) carpet flooring, space and plumbing for washing machine and wall mounted radiator.
Wood and glazed door to dining area.
21' 3'' x 13' 10'' (6.5m x 4.23m)
'L' shaped Lounge/Dining Room - width of lounge 4.23m - width of dining area 2.62
Access to the lounge and dining room by way of the Hallway and/or Kitchen.
Dining Area:
Dual aspect double glazed windows, one of which looks directly towards Lee Moor.
Carpet flooring with wall mounted radiator.
Lounge Area:
Two good sized double glazed windows to the front of the property. Feature fireplace with gas fire.
Carpet flooring and wall mounted radiator.
13' 10'' x 12' 2'' (4.24m x 3.71m)
The master bedroom is a good size with fitted wardrobes (these can be removed to give a larger room).
Good sized double glazed window overlooking the rear garden.
Carpet flooring with wall mounted radiator.
8' 7'' x 11' 10'' (2.62m x 3.63m)
Another good sized double bedroom with double glazed window overlooking the rear garden.
Carpet flooring with wall mounted radiator.
9' 1'' x 10' 9'' (2.79m x 3.3m)
Width of room from airing cupboard - 2.79m
The smallest of three bedrooms, although a good sized single.
Built in storage cupboard and airing cupboard housing the boiler.
Double glazed window to the side of the property.
Carpet flooring and wall mounted radiator.
5' 5'' x 5' 1'' (1.66m x 1.55m)
White suite comprising:
Wash hand basin below double modesty glazed window and bath with shower over.
Wall mounted radiator, mirror and medicine cabinet.
5' 2'' x 2' 8'' (1.6m x 0.82m) White low level WC with double modesty glazed window to side of the property.
Front gates lead onto long driveway towards the garage and front door.
The front garden is square and mainly laid to lawn with mature shrubs surrounding.
There is a path which allows access around the property to the rear garden area.
The rear garden has a vegetable plot and fruiting raspberry plants, lawned area with apple tree at its centre with mature shrubs surrounding.
Wooden garden shed and access to the rear of the garage.
18' 9'' x 8' 0'' (5.72m x 2.44m)
From the gate to the property the garage is situated at the end of the driveway with a metal up and over door.
Access to the garage is by way of the up and over door and a rear door from the rear garden.
Window to the rear, lighting and power.
Council tax band: 'D' - £1,884.65 - 2020-21 (data captured from PCC web site)
Refuse collection days:
Waste & Recycling - every other Tuesday
Garden - Every four weeks - next due 6th September 2020
Local bus stops: Plymbridge Road, Morgan Road, The George Park and Ride, Tavistock Road.
For more details please call us on 01752 54 77 89 or send an email to enquiries@viewme.co.uk.