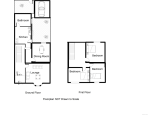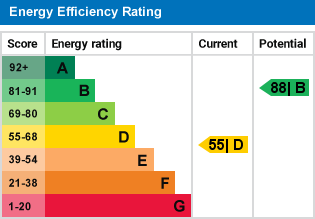|
Map cannot be displayed
Either your web browser cannot handle Google maps or you need to adjust your browser settings. Information on how to do this can be found on the Google Maps Help website.


Viewme are pleased to bring to the sales market this lovely three bedroom family home. The property is in need of total refurbishment but can be a blank canvas to a first time or investment buyer.
The property briefly comprises:
Ground Floor:
Entrance Hallway, Lounge, Dining Room, Kitchen & Bathroom
First Floor:
Landing, 2 x Double Bedrooms and 1 x Single Bedroom
Exterior:
Rear Courtyard and Single Garage
St Budeaux is a popular residential area. It is serviced by an excellent shopping area where you will find almost everything you need on a day to day basis.
Amenities include: Lidl supermarket is a short walking distance away, St Budeaux Square offers, take-away outlets, a pharmacy, Co-operative Supermarket, a greetings card shop, florist, hairdresser and many more independent stores.
Victoria Road is a major arterial route leading both into the City Centre and towards Crownhill, Tavistock Road and Derriford.
Local Schools include:
St Paul's Roman Catholic Primary, Victoria Road Primary, Plaistow Hill Infant & Nursery, Marine Academy, Tamar Valley Primary, Mount Tamar.
Amenities within walking distance: Stirling Road Surgery, Chard Road Surgery, Co-op Pharmacy, Pemros Dental Practice (Private), Plymouth Dental Centre of Excellence (Private).
See property location on map
Exterior double glazed door into porch, then partially glazed wooden door into entrance hallway.
The hallway gives access to all accommodation including staircase to first floor.
Night storage heater, carpet flooring and wall mounted alarm box.
Good sized lounge with bay window to the front of the property.
Fire breast wall with recesses
Another good sized room with window to the rear of the property.
Chimney breast wall with recesses either side.
The kitchen is in need of total refurbishment.
Galley style kitchen with window to side aspect of the property and back door to rear courtyard.
The bathroom is fully functioning but would require refurbishment.
'Aqua' bathroom suite comprising: Bath, wash hand basin and toilet.
A laundry cupboard is located in this room but it can be removed to give more space in the bathroom.
The rear bedroom is the largest of the three bedrooms.
It has a window overlooking the rear courtyard.
This room also has a chimney breast wall with recessed cupboards each side. The fireplace is currently boarded up so there may be an original fire surround behind.
A smaller double bedroom with window to the front of the property.
The third bedroom is a good sized single which is located to the front of the property.
Aluminium glazed window overlooks the front of the property.
Small courtyard area with single garage leading out to the rear service lane.
Council Tax Band: A - £1,256.44 - year 2020/2021 (data captured from Plymouth City Council web site).
For more details please call us on 01752 54 77 89 or send an email to enquiries@viewme.co.uk.