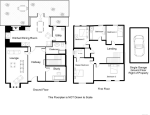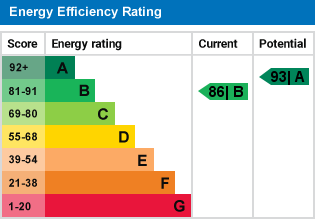|
Map cannot be displayed
Either your web browser cannot handle Google maps or you need to adjust your browser settings. Information on how to do this can be found on the Google Maps Help website.


Viewme are delighted to bring to the sales market, this lovely 'David Wilson Showhome' new build (2017), four bedroomed family home located at Tithebarn, close to Pinn Hill, Exeter, Devon. The property is offered for sale at a guide price the region of £455,000.00 - £465,000.00.
The property briefly comprises:
Ground Floor:
Entrance Hallway, Study, Lounge, Cloakroom, Kitchen/Dining/Family Room, Utility Room.
First Floor:
Bedroom 4 - Single (rear), Family Bathroom, Bedroom 3 - Double (rear), Master Bedroom (front), En-Suite, Bedroom 3 - Double (front).
Exterior:
Single Garage, Rear Landscaped Garden
Tithebarn, Exeter is located close to Pinn Hill, the M5, Exeter Science Park and Exeter Airport. The property is situated on a newly built development called 'Minerva'. It is within walking distance of the Exeter Science Park and a short drive to Exeter International Airport and to the M5. Pinhoe Rail Station is less than a mile away.
The Tithebarn area has planning permission for approximately 930 homes, comprising, 1,2 3,4 and 5 Bedroom properties along with a new primary school. Developers include: David Wilson, Barratt Homes, Linden Homes.
Local schools include: Westclyst Community Primary (Ofsted outstanding), Pinhoe CofE Primary (Ofsted Good), Ellen Tinkham School (Ofsted outstanding), St Lukes CofE Science & Sports Secondary.
Local Amenities:
Supermarkets within 2.5 miles: Sainsbury's, Morrisons, Tesco Express, Waitrose, Tesco Extra.
See property location on map
From the front door you enter into a spacious entrance hallway giving access to both ground floor and first floor living accommodation.
Tastefully decorated with Silestone stellar grey tiled flooring.
Wall mounted mirror, feature wall wallpaper and alarm system.
9' 2'' x 6' 10'' (2.8m x 2.1m)
Good sized room with many uses: Study, Playroom, Teenager's lounge to name a few.
Tastefully decorated, with wall mounted heated radiator, 'stainfree' carpet flooring, Double Glazed window to the front of the property.
21' 1'' x 13' 4'' (6.43m x 4.08m)
Another good sized room, again very tastefully decorated.
Double glazed window to the front of the property, 'stainfree' carpet flooring, wall mounted radiator and plenty of electical sockets.
Additional extras include: wall mounted artwork, mirrors, light fittings and full length curtains.
5' 11'' x 3' 2'' (1.81m x 0.98m)
The cloak room is a good size and has a white suite comprising:
Low level WC and wash hand basin.
Under stair cupboard (fuse board), Zinc Stone Matte tiled flooring, wall mounted over sink mirror, radiator and modesty glazed window with venetian blind to the side of the property.
21' 1'' x 16' 4'' (6.43m x 5m)
Exceptionally tasteful modern fitted kitchen, with plenty of storage.
The kitchen comprises a mix of base and eye level units with beautiful silestone work surfaceand 'chalk' splashbacks. The one and a half basin sink and draining area is sunk into the work surface and has a mixer tap. Integrated appliances include: full size fridge/freezer, 12 place setting dishwasher, high level double oven, 80cm ceramic hob, extractor fan and wine cooler.
The floor area is tiled using zinc stone matte floor tiles, it has floor to ceiling windows and patio doors leading out into the rear landscaped garden.
Kitchen lighting includes: over unit lighting, under unit lighting and plinth lighting.
The room is large enough to house the kitchen, dining furniture and a couple of lounge chairs (to make a family area).
Additional extras: full length curtains, light fittings, wall mounted clock.
6' 1'' x 5' 8'' (1.87m x 1.75m)
Good sized utility room with plenty of base and eye level units which match the kitchen. The heat interface unit (HIU) and integrated washer dryer are located here. There is also a space for an additional under counter fridge.
The sink unit is sunk into the silestone work surface, again which matches the work surface of the kitchen.
Neutrally decorated with tiled flooring, recessed lighting and access via back door to the garden and side of the house.
The single garage is located to the right of the property, large enough to house a vehicle and a 'workshop' area to the back wall.
It has an up and over garage door and further parking by way of a drive way.
Shrubs have been planted to the side of the garage towards the gate leading to the rear garden.
7' 7'' x 8' 10'' (2.34m x 2.7m)
This room is light, bright and a good size for a single bedroom. It is located to the rear of the property with window overlooking the rear garden.
It has a double built in wardrobe, 'stainfree' carpet flooring, light fitting and wall mounted radiator.
Also included: the art work on the walls and window furnishing.
9' 6'' x 10' 3'' (2.9m x 3.13m)
Sizeable bathroom with white suite comprising:
Sizeable rectangular bath with taps located to the back of the bath, separate shower cubicle, shaped wash hand basin and pedestal, low level WC.
Almost floor to ceiling wall mounted heated towel rail. Amitico Linear Stone Shale bathroom flooring tiles, with Natural Tones Marble Dove wall tiles.
Double modesty glazed window to the rear of the property with venetian blind.
14' 5'' x 12' 7'' (4.4m x 3.84m)
This double bedroom is located to the rear of the property overlooking the garden. It is neutrally decorated with double glazed window, fitted double wardrobe, 'stainfree' carpet flooring and plenty of brushed chrome electrical sockets.
Additional extras: Wall art, window furnishing and modern light fitting.
15' 0'' x 12' 2'' (4.58m x 3.73m)
A tastefully decorated good sized master bedroom.
Triple glazed window to the front aspect of the property with additional glazing on the window cill for security.
Plenty of storage by way of two built in triple wardrobes with mirrored fronts. 'Stainfree' carpet flooring, wall mounted radiator and plenty of brushed chrome electrical points.
Additional extras: Large modern light fitting, wall mounted mirror and window furnishing.
7' 3'' x 4' 8'' (2.21m x 1.43m)
The En-suite shower room is made up with a white suite, comprising:
Low level WC, Wash hand basin and double sized shower cubicle.
Completely tiled (flooring and walls), wall mounted chrome heated towel rail and mirror over the wash hand basin.
Modesty glazed window to the side aspect of the property complete with venetian blind.
14' 5'' x 12' 7'' (4.4m x 3.84m)
Another good sized double bedroom to the front of the property.
Built in double wardrobe, carpet flooring, wall mounted radiator and dual double glazed windows to the front.
From the starwell, you come to the landing area giving access to all first floor accommodation. It is light and airy with plush carpet flooring, neutral decoration and various artwork and mirrors.
There is a storage cupboard and access to the loft hatch.
The rear garden is North West facing making to most of sun before it sets.
It has been tastefully lanscaped with shaped trees, shrub planting, areas of grassed lawn and decking areas. The table and chair set is also included.
Access to the garden is via the utility room, the dining/family area and via a side gate between the house and the garage.
This property was used as the Show Home until the David Wilson Homes development had 'sold out' - it has NEVER been occupied - the development of David Wilson called 'Minerva' (comprising 63 properties) has been extremely popular and sold out before the anticipated timeline. Viewing is highly recommended to avoid disappointment.
To see all the photographs of the property please visit our web site: www.viewme.co.uk.
Additional Extras included in the purchase price comprise:
Upgraded show home kitchen, with Milestone work surfaces and top of the range built in appliances (double oven, oversized hob, extractor, dishwasher, full size fridge/freezer and wine cooler, burglar alarm, all window furnishings, light fittings, wall mounted art work, mirrors, landscaped garden including garden table and chairs.
The hot water and heating is provided by a local community heating scheme supplying heat and hot water to the property. Water is heated in the energy centre and then pumped to the property via a network of insulated pipes. The water is heated by a range of flue sources and technologies including Combined Heat and Power (CHP). This means that it is both lower carbon and more sustainable for the environment.
The NHBC guarantee commences as of 2021 as does the built in appliances in the property.
Local Council: East Devon District Council
There is an annual service charge to maintain the communal garden areas, 2020/2021 charge was £320.00.
Internet Provider: BT - Fibre
For more details please call us on 01752 54 77 89 or send an email to enquiries@viewme.co.uk.