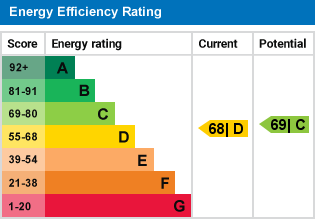|
Map cannot be displayed
Either your web browser cannot handle Google maps or you need to adjust your browser settings. Information on how to do this can be found on the Google Maps Help website.

Viewme are delighted to bring to the rental market this well presented two bedroom family home located in the popular residential area of Staddiscombe, Plymstock.
The property briefly comprises:
Ground Floor:
Porch Entrance, Living room, Kitchen/Diner
First Floor:
Small Landing, Bedroom 1 (to the front), Family Bathroom, Bedroom 2 (to the rear)
Exterior:
Small front garden area, off road parking for one vehicle, gate to rear tiered garden with high level decking area for alfresco dining
Staddiscombe is a modern area within the popular Plymstock suburb.
The property boasts good local amenities with Coop garage & fuel forecourt just a short walk away with the main Broadway shopping centre a short drive. Other amenties include: Post Office, Chinese Takeaway, Butchers, Pharmacy to name a few in Springfield Road - a short drive away.
Local schools include:
Primary: Goosewell Primary Academy, Elburton Primary
Secondary: Coombe Dean School, Plymstock School
Also within walking distance is the Plymstock Albion Oaks Rugby Football Club and Polston Park.
The area is popular for homeowners who enjoy the Summer due to its ease of access to local beaches such as Wembury and Bovisand.
It is also handy for those who love the picturesque landscape of the South Hams.
See property location on map
From the road you walk up the driveway, step up a couple of steps to the entrance porch.
Good area to store coats and footwear.
Wooden door, laminate flooring, coat hooks and electrical consumer unit.
From the porch entrance you enter the lounge area.
Neutrally decorated with carpet flooring, double glazed window to the front aspect.
Stairwell to the first floor accommodation is located to the back of the room.
Inset lighting, small under stair cupboard, wall mounted radiator.
The kitchen it to the rear of the property with good sized double glazed window overlooking the rear garden.
Modern light coloured fitted kitchen with a mix of base and eye level units with wooden effect roll top work surface.
Inset stainless steel sink with mixer tap and tiled splash backs. Integrated oven, hob and extractor fan. Space for a washing machine and fridge/freezer.
Tiled flooring, neutrally decorated walls, space for dining table & four chairs.
Good sized double bedroom which is neutrally decorated with carpet flooring.
Double glazed window to the front aspect with wall mounted radiator below.
Modern bathroom suite comprising:
White low level WC, wash hand basin with modern mixer tap, white panelled bath with shower over.
Panelled walls with inset shelving and wall mounted mirror, vinyl flooring, inset lighting and wall mounted heated towel rail.
Another good sized double bedroom which is neutrally decorated with carpet flooring.
Double glazed window overlooking the rear garden with wall mounted radiator below.
Small built in wardrobe/cupboard.
To the front of the property is a driveway for one vehicle, leading to the gated rear garden.
A small fenced garden laid to shale/stones witha couple of mature shrubs. Then a few steps to the front porch entrance.
The rear garden consists of three tiered areas, from the kitchen is a flat courtyard area with steps leading to the second tier which is flat and laid to gravel/stones then wooden steps leading to the third tiered decking area which gives stunning views.
Fencing surrounds the decking area giving privacy, ideal for alfresco dining and lounging.
Initial holding fee: £165.00 (holds the property whilst undergoing credit checking - may be deducted from month in advance rent payment subject to T&C's)
Deposit: £825.00 to be held in the Deposit Protection Scheme
Rent in advance: £725.00 (less Initial holding fee if applicable subject to T&C's)
One off road parking space with plenty of on road parking.
More Photographs to Follow
Viewings available from 10th August 2021.
Waste collection days:
Alternate Monday's
Waste: Brown Bin
Recycling: Green Bin
Garden Waste: Green Bags or Grey Bin
This property would ideally suit working professionals or a small family.
For more details please call us on 01752 54 77 89 or send an email to enquiries@viewme.co.uk.