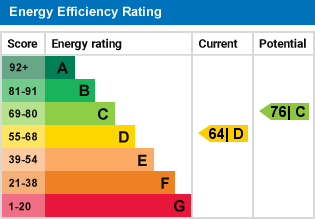|
Map cannot be displayed
Either your web browser cannot handle Google maps or you need to adjust your browser settings. Information on how to do this can be found on the Google Maps Help website.


This Commercial shop/unit is located in the busy residential area of St Budeaux Square.
It accommodation briefly comprises:
Front retail/shop space, rear office, kitchen area & WC.
The property also has access to an area in the rear Courtyard (shared with residential property above). However there is no parking to the rear of the property.
The popular area of St Budeaux is within easy reach of Plymouth City Centre and the Parkway leading into Cornwall.
This property is close to local amenities including St Budeaux Square where you will find a public library, Co-op & Lidl, takeaway establishments, pharmacy, newsagents, bakery, butchers and post office.
Towards the area of higher St Budeaux you can find a Chinese takeaways, launderette, hair salons and small convenience stores.
The area boasts four local primary schools and the Marine Academy for Secondary Education. Other schools are located off the main bus route which pass through St Budeaux Square.
St Budeaux also has the benefit of a small railway station which can take you easily into the City Centre or over to Cornwall great for family days out and day trips to the seaside.
See property location on map
27' 5'' x 13' 3'' (8.39m x 4.05m)
Room measurement did not include into the window space - length of space is 9.323 if window space taken into consideration.
Spacious retail area with middle of room shelving - (which can be removed).
Neutrally decorated although new occupier will be given permission to decorate and make alterations to suit their business.
14' 4'' x 10' 1'' (4.38m x 3.09m) A smaller retail/office space - currently with shelving to walls - permission to carry out alterations to suit new business is granted.
10' 3'' x 10' 1'' (3.13m x 3.08m) To the rear of the property is a room with kitchenette - there are a couple of base and eye level units currently in situ - permission to make alterations is granted.
3' 3'' x 3' 8'' (1m x 1.15m) Off the restroom/kitchen area is a separate WC.
Access to the couryard area is via the restroom/kitchen area or via the rear service lane.
This area is shared with the firs floor residential property.
Commercial bins can be stored towards the rear entrance metal gate.
Credit Checking Fee: £75.00
Initial Holding Fee: £200.00 (deducted from rent in advance if applicable T&C's apply)
Month in advance: £negotiable (less Initial Holding Fee if applicable T&C's apply)
Deposit: £1,000.00
Existing use: Class E
"Class E will cover a broad range of uses including: retail, cafes and restaurants; financial and professional services; indoor sport and recreation; medical or health services (to visiting members of the public); crèche, day nursery and day centres, offices, research and development and light industrial"
Flexible Lease Arrangements
The property is let on a FRI (Full Repairing & Insuring Lease) - Building insurance is by way of a Service Charge.
For more details please call us on 01752 54 77 89 or send an email to enquiries@viewme.co.uk.