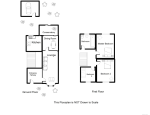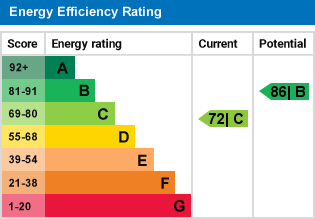|
Map cannot be displayed
Either your web browser cannot handle Google maps or you need to adjust your browser settings. Information on how to do this can be found on the Google Maps Help website.


Viewme are extremely excited to bring this 3 bedroom family home in the popular residential area of Ivybridge to the sales market.
The property briefly consists:
Ground Floor
Entrance Hallway, Lounge, Kitchen/Dining Room, Conservatory, Rear Garden
First Floor:
Family Bathroom, Master Bedroom, Bedroom 2 (double), Bedroom 3 (good sized single)
Exterior: Single Garage, Front and Rear Gardens.
Ivybridge - Commonly known as the gateway to South Dartmoor, Ivybridge has a great deal to offer visitors! Superb shopping, close proximity to the A38 meaning easy access to Plymouth and Exeter.
Set on the River Erme. Great place as a base for exploring Dartmoor whilst mixing in some shopping and culture!
Located nearby is a Leisure Centre with indoor swimming pool, gym, squash courts and fitness classes.
The shopping centre which can be accessed via a short walk consists of supermarkets, take-away establishments, cafe's, public houses, independent smaller shops to name a few.
Also nearby is the 'Watermark' with a library, cafe, meeting rooms, a cinema and music venue hall. Endsleigh Garden Centre is located within a short drive - you can spend a whole day here and partake in light refreshments in their cafe.
See property location on map
From the front door you enter in the entrance hallway which gives access to stairs and all first floor accommodation and to the right all ground floor accommodation.
Carpet flooring, neutrally decorated.
14' 3'' x 12' 5'' (4.36m x 3.81m) Good sized lounge area with bay double glazed window to the front of the property.
15' 7'' x 10' 6'' (4.75m x 3.22m)
From the lounge you enter into the kitchen/dining area. The kitchen has a mix of base and eye level units with worksurface.
Larder cupboard, vinyl flooring, stainless steel sink and double glazed window overlooking the rear garden.
The dining area is light and bright, neutrally decorated, carpet flooring, wall mounted radiator.
12' 0'' x 7' 10'' (3.67m x 2.4m)
A good addition to the property, it could be utilised as a Summer Room, an area to house additional kitchen appliances or hobby room.
Tiled flooring and glazed to take full advantage of the view to the rear garden.
5' 6'' x 6' 10'' (1.69m x 2.1m)
The bathroom white suite comprises:
Low level WC, wash hand basin and bath with electric shower over.
Modesty double glazed window to the rear of the property, vinyl flooring and partially tiled.
14' 0'' x 9' 4'' (4.27m x 2.87m)
Good sized master bedroom to the rear of the property. Double glazed window overlooking the rear garden.
Carpet flooring, neutrally decorated with wall mounted radiator and electrical sockets.
8' 5'' x 11' 1'' (2.57m x 3.38m)
Another good sized bedroom to the front of the property overlooking the front garden.
Double glazed window to the front aspect, carpet flooring and wallpapered walls. Wall mounted radiator and electrical sockets.
6' 10'' x 8' 2'' (2.11m x 2.49m)
Bedroom 3 is a single bedroom, currently being utilised as a dressing room.
Double glazed window to the front of the property, carpet flooring and wallpapered walls. Wall mounted radiator and electrical sockets.
A single garage can be found to the rear of the property and can be accessed via the rear garden.
Single skinned garage with shelving and pitched roof.
A small garden to the front of the house has mature shrub hedge to separate from neighbour. A tree to the center and some raised beds which contain flowers with a small area of grass. A path leads you to the front door.
The rear garden is a story of two halves, one half is paved with garden shed, the other a lawned area with flower beds either side.
The garage can be accessed from the garden.
Council Tax Band: 'C' - £1,906.13 - 2021/22 (data captured from the South Hams Council Web Site)
Waste Collection Days: Recycling every Thursday, Waste every other Thursday
For more details please call us on 01752 54 77 89 or send an email to enquiries@viewme.co.uk.