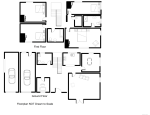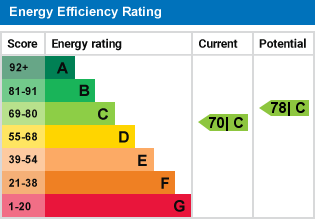|
Map cannot be displayed
Either your web browser cannot handle Google maps or you need to adjust your browser settings. Information on how to do this can be found on the Google Maps Help website.


Viewme are delighted to bring to the sales market this detached four/five bedroom home in the popular rural location of Bickleigh, Nr Plymouth.
The property briefly comprises:
Ground Floor:
Entrance Hallway, Kitchen, Lounge, Dining Room, Study (Bedroom 5), Utility Room and access to double garage.
First Floor:
Landing, Four Good Sized Double Bedrooms (one en-suite), family bathroom
Exterior: Front, side and rear garden areas.
Bickleigh Village is located to the North of Plymouth in the district of South Hams just on the outskirts of the Dartmoor National Park.
The village consists of approximately 40 properties and St Mary's Church on the village green.
The village neighbour is 42 Commando Royal Marines and at times when 42 Commando are on exercise various types of helicopter land and take off with equipment and personnel.
Dartmoor National Park is within walking/cycling distance of the village as it Shaugh Prior in the opposite direction. Access to the Cann/Plymbridge Wood cycle pathway is a short walk away from the property.
Local amenities include, Tesco Superstore, Lidl Supermarket, Roborough Surgery, Woolwell Surgery, Park & Ride. Nearby Public Houses include: The George, Jack Rabbit, The Lopes Arms. Takeaway establishments include: Dominoes, Indian Chef, Woolwell Fish & Chips, Eastern Star (Chinese) & Pappa Johns.
Local schools include: Bickleigh Down Primary, Oakwood Primary Academy, Notre Dame. Schools a short distance away include: St Boniface College, Tor View High, Sir John Hunt, Eggbuckland Community College.
See property location on map
From the front door you enter into the hallway which gives access to all ground and first floor accommodation.
Fitted wardrobe just behind the door to hide coats, jackets and shoes. Staircase to first floor accommodation, under stair cupboard and access to the garage.
Light and airy with laminate flooring and glazed window to half landing.
10' 2'' x 8' 2'' (3.12m x 2.49m)
The kitchen has recently undergone refurbishment.
The new kitchen consists of a mixture of base and eye level units with roll top work surface, integrated appliances consist of: Microwave, oven, hob, extractor and dishwasher.
White resin one and a half bowl sink with mixer tap.
Laminate Flooring and wooden double glazed window overlooking the rear of the property.
19' 1'' x 15' 9'' (5.83m x 4.82m)
Good sized lounge with patio door which leads out onto the side garden.
Neutrally decorated, carpet flooring, feature fire place with recesses either side, wall mounted radiator, wooden double glazed window to the side aspect.
15' 3'' x 10' 5'' (4.68m x 3.2m)
The dining room is situated to the side aspect of the property with a two wooden double glazed windows overlooking the side and rear garden.
Ample space for a large table and chair set as well as additional furniture.
Laminate flooring, wall mounted radiator and electrical sockets.
9' 10'' x 8' 0'' (3.01m x 2.45m)
Good sized study/hobby room/games room/play room or 5th Bedroom - wooden double glazed window to the front of the property.
Carpet flooring, wall mounted radiator and electrical sockets.
8' 0'' x 6' 8'' (2.45m x 2.05m)
To the rear of the property is the utility room which includes a WC.
Modesty wooden double glazed window to the rear of the property, vinyl flooring and enough space/plumbing for a washing machine and tumble dryer.
White low level WC and corner wash hand basin.
20' 9'' x 17' 2'' (6.33m x 5.24m)
Two separate up and over garage doors to the front of the property. Separated by pillar walls inside.
Good sized window to the side aspect of the property and a door leading out to the rear pathway.
The garage can house two 'small/medium' sized vehicles.
Access to the house is via internal door.
From the staircase you enter the landing area which provides access to all first floor accommodation. Loft hatch to left hand side of the attic space.
Bright and airy with carpet flooring and neutrally decorated.
16' 11'' x 9' 8'' (5.17m x 2.95m)
Bedroom 1 is situated to the rear of the property. It is a good sized double bedroom with fitted double wardrobe.
Dual aspect wooden double glazed windows overlook 42 Commando overflow car park.
Wall mounted radiator, carpet flooring and is neutrally decorated.
17' 1'' x 10' 2'' (5.23m x 3.1m)
Bedroom No 2 is also a good sized double bedroom, located to the front of the property.
Fitted double wardrobe with mirrored door, wall mounted radiator, wooden double glazed window to the front of the property, carpet flooring and neutrally decorated.
7' 6'' x 6' 9'' (2.3m x 2.08m)
The grey bathroom suite comprises:
Low level WC, wash hand basin and bath with shower over.
A glazed skylight provides good light into the room.
Vinyl flooring and wall mounted radiator.
19' 7'' x 8' 10'' (5.97m x 2.7m)
Bedroom 3 is also a good sized double bedroom also with double fitted wardrobe with mirrored door.
Dual aspect wooden double glazed windows overlook the Royal Marine's overflow car park area.
Neutrally decorated with wall mounted radiator, carpet flooring and electrical sockets.
19' 1'' x 15' 8'' (5.82m x 4.8m)
The Master Bedroom could be classed as a 'suite', with enough room for a king/queen sized bed, wardrobe, chest of drawers, chez lounge/sofa or lounge chair.
Dual aspect wooden double glazed windows, one overlooking the side garden, the second over the Royal Marine's overflow car park area. Carpet flooring, wall mounted radiators, double fitted mirrored wardrobe and electrical sockets.
12' 9'' x 6' 2'' (3.91m x 1.88m)
From the master bedroom you have the en-suite.
The en-suite comprises, white low level WC, wash hand basin and double shower cubicle.
Wall mounted radiator/heated towel rail, vinyl flooring and modesty wooden double glazed window to the side aspect.
Loft Hatch.
A good sized driveway leads you to the front of the property with gardens to the front and two sides. A narrow pathway to rear gives access to an area of raised beds with mature planting.
There is a shed to the left hand side of the garden and a greenhouse to the right hand side.
The garden is mainly laid to mature planting with a small area of lawn.
Council Tax: Band 'G' - £3,466.82 - 2021/2022 - Data captured from South Hams District Council Web Site & Valuation Office Web Site.
Bin Collection days: Monday - alternative weekly Grey (household waste) and Brown (Garden waste) Bins & weekly collection of Recycling (glass, cardboard, plastic, food waste etc)
The property falls under Bickleigh Parish Council - you can attend their meetings at the Woolwell Centre every fourth Thursday of the month.
For more details please call us on 01752 54 77 89 or send an email to enquiries@viewme.co.uk.