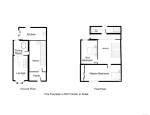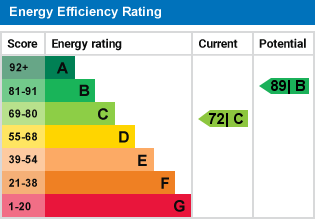|
Map cannot be displayed
Either your web browser cannot handle Google maps or you need to adjust your browser settings. Information on how to do this can be found on the Google Maps Help website.


Viewme are delighted to bring to the sales market, this spacious two bedroom property located in Weston Mill. Guide price £135,950.00 - £146,950.00
The property briefly comprises:
Ground Floor:
Entrance Porch, Hallway & Stairwell to first floor, Lounge, Dining Room and Kitchen.
Weston Mill is located between St Budeaux and North Prospect. It has good access to major transport links to and from the City Centre, and the Parkway leading to Cornwall to the South and Newton Abbot, Torquay, Exeter and beyond to the North.
The nearest local shopping centre is St Budeaux Square where you will find Lidl, and Coop Supermarkets, a Butcher, Bakery, Pharmacy, Greeting Card Shop and several Cafes and Takeaways (KFC, Dominos Pizza and Fish & Chips to name a few).
Local Schools include:
Weston Mill Primary, St Pauls Catholic Primary
See property location on map
From the porch you enter into through an inner door into the hallway.
The hallway gives access to the stairs to the first floor and all ground floor accommodation.
Original newell post and balustrading to the staircase.
Under stair cupboards for storage.
This area would benefit from re-decoration and new flooring.
12' 2'' x 8' 9'' (3.73m x 2.69m)
From the hallway you enter the dining room which then leads through to the lounge by way of an arch (there was a door from the hallway into the lounge - this can be reinstated if required).
Window to the back of the room overlooking the rear courtyard.
Orginal tiled fireplace with recesses either side.
The dining room would benefit from being re-decorated and re-carpeted.
13' 8'' x 10' 11'' (4.2m x 3.33m)
From the Dining room the lounge is accessed via a plaster board archway. it is a good sized room with bay window looking to the front of the property.
Original tiled fireplace with recesses either side and wall mounted radiator.
Again some modernisation required by way of re-decoration and re-carpeting.
9' 8'' x 8' 3'' (2.95m x 2.54m)
The kitchen is located to the rear of the property. Currently designed as a 'U' shaped kitchen with base and eye level units will work surface.
Dual aspect windows to side and rear of the property and door leading out to the couryard.
This room would benefit from total rennovation/modernisation.
From the stairs the landing gives access to all first floor accommodation and access to the loft via a loft hatch.
Outside the master bedroom is a space for a storage unit or possibly a staircase to the loft area (if a loft extension is required in the future).
3' 7'' x 7' 8'' (1.1m x 2.36m)
A small but functioning shower room in need of modernisation - it possibly has the opportunity to be extended and re-arranged.
There is a WC, wash hand basin and shower cubicle. A fitted cupboard houses the boiler.
A bath could be reinstated (if shower cubicle removed) if required.
11' 4'' x 8' 10'' (3.47m x 2.7m)
The second bedroom faces the rear of the property. It is a good sized double bedroom it has a chimney breast (fireplace has been removed) with recessed areas on both sides.
The double glazed window looks out over the rear courtyard.
Wall mounted radiator.
12' 7'' x 11' 10'' (3.84m x 3.62m)
This bedroom is a very good size - it does currently have wall to wall fitted mirrored wardrobes which can be removed giving additional space to the room.
It currently has a double glazed tilt and turn windows overlooking the front of the property.
Again re-decoration and re-carpeting required.
There is a wall mounted radiator.
To the rear of the property the courtyard is accessed via the kitchen or via a rear service lane gate.
There is currently a good sized shed in situ but this can be removed giving more al-fresco space for outside entertaining.
Council Tax: A - £1,256.44 (2021/2022 - data captured from Plymouth City Council Web Site)
Bin Collection Days: Thursdays (alternate weeks for waste and recycling)
EPC on property 'C' - in line with incoming new Government Legislation on Letting/Renting
For more details please call us on 01752 54 77 89 or send an email to enquiries@viewme.co.uk.