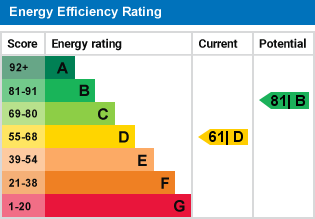|
Map cannot be displayed
Either your web browser cannot handle Google maps or you need to adjust your browser settings. Information on how to do this can be found on the Google Maps Help website.

Viewme are please to bring to the rental market this double bedroom/living space house share situated in Beaumont Road, Plymouth.
The property briefly comprises:
Ground Floor:
Communal Entrance, Communal Stairwell, Communal Laundry and Communal Kitchen
First Floor:
Studio Entrance Door, Hallway, Shower Room, Living Space
Exterior:
Rear Courtyard Garden
Beaumont Road is situated just outside of the City Centre, within walking distance of the shops and amenities located in Ebrington Street.
There is a local bus service opposite the property and another on the main road (Tothill Ave).
Local amenities within walking distance are:
Tesco Express, Sainsbury's Local, takeaway establishments, hair salon, public houses, GP Surgery, Dental Practice, Pharmacy. A longer walk away is Friary Retail Park which consists of: Dumelm, Smyths Toy Store, PoundLand, Pound Stretcher and Costa Coffee.
The City Centre and University of Plymouth are also within walking distance.
See property location on map
From the entrance door you enter into the communal Hallway and Stairwell.
From here you can access the Communal Kitchen, Laundry Room and stairwell to all other rooms.
The Laundry area is used by all six occupants of the building.
The Laundry consists of a washing machine and tumble dryer.
The kitchen is located on the ground floor towards the back of the property.
It is fully equipped with:
Gas hob and electric oven, stainless steel sink with mixer tap, microwave, stand alone freezer and stand alone fridge/freezer.
It has a mix of base and eye level units which are clearly marked for each studio flat in the property.
The exterior rear courtyard can be accessed via the kitchen.
You enter the studio by way of a fire door into the entrance hallway.
It is neutrally decorated with carpet flooring and built in wardrobe.
The shower room is located off the entrance hallway.
It has two double modesty glazed windows, a white bathroom suite comprising:
Low level WC, wash hand basin and shower cubicle with electric shower.
It is again neutrally decorated with vinyl flooring and wall mounted radiator.
The living space is of a good size. It is large enough for a double/kingsize bed, small sofa, television table and a dining room table and chairs.
It is again neutrally decorated with carpet flooring, wall mounted radiator and good sized bay window overlooking the rear courtyard.
The rear courtyard can be used by all tenants residing at the property.
It has a washing line, some plastic patio chairs (left by previous occupants) and raised beds for planting.
The rear courtyard is accessed by way of a double glazed door located in the communal kitchen.
Initial Holding Fee: £130.00 (holds the property whilst undergoing credit checking process - deducted against month in advance if applicable, T&C's apply)
Rent in Advance: £600.00 (less Initial Holding Fee if applicable T&C's apply)
Deposit: £690.00 held in a Government Approved Scheme.
ALL BILLS INCLUDED (council tax, water rates, gas and electricity)
Would suit a working professional.
For more details please call us on 01752 54 77 89 or send an email to enquiries@viewme.co.uk.