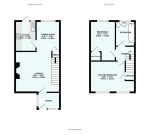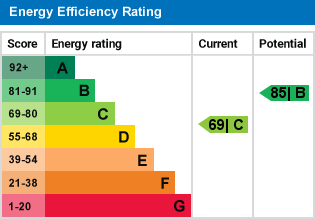|
Map cannot be displayed
Either your web browser cannot handle Google maps or you need to adjust your browser settings. Information on how to do this can be found on the Google Maps Help website.


Viewme are delighted to bring to the rental market, this UNFURNISHED 2 double bedroomed terraced property.
The property briefly consist of:
Ground Floor:
Low maintenance front garden, entrance porch, lounge/dining room, kitchen.
Ground Floor:
Landing (access to loft), family bathroom, rear double bedroom, front double bedroom.
Exterior: Low maintenance front garden, low maintenance rear garden, separate single garage and 2 allocated parking spaces.
Plympton is a desirable residential area located to the West of the City.
There are many local amenities available in in Plympton such as shops, supermarkets, public house, a shopping precinct (Ridgeway) which include a Post Office, independent retail outlets to mention a few.
Local schools include:
Easy transport links to the Parkway and onward to the A38 & M5.
See property location on map
Double glazed door leading into entrance porch with storage cupboard accommodating coat hooks, shelving and meter cupboards. Ceramic floor tiles. Door providing access into open plan lounge/dining room.
Dual aspect double glazed windows to the front and rear aspect of the property, textured and coved ceiling, radiator, feature fireplace with wood hearth and mantel. TV and telephone points, inset gas fire, stairs ascending to the first floor landing. In the dining area there is a tall storage cupboard situated under the stairs recess, radiator, double glazed window to the rear aspect and laminate wood flooring.
Mixture of eye level and base units, fitted gas hob with stainless steel splashback, tiled surround, Indesit electric oven, recess for tall fridge/freezer, plumbing and space for washing machine, single drainer sink unit, double glazed window to the rear aspect and double glazed door to rear aspect.
Two double glazed windows to the front aspect, radiator. Fitted cupboard with hanging rail located over the bulk head of the stairs. Coved and textured ceiling.
Double glazed window to the rear. Coved and textured ceiling, radiator. Cupboard housing gas boiler. Fitted mirror fronted wardrobes with hanging rail and shelf.
White bathroom suite comprising low level wc, pedestal wash hand basin, bath with shower over, curtain and rail. Vinyl floor covering, tiled surrounds, double glazed window to the rear aspect and radiator.
Minimal maintenance rear garden, all laid to concrete and stone.
Fencing all around giving plenty of privacy with a rear entrance gate. Small storage shed and rotary washing line.
Initial Holding Fee: £200.00 (holds the property whilst undergoing credit checking process - may be deducted from month in advance - T&C's apply)
Deposit: £1,000.00 - Held in a custodial Government recommended scheme
Month in Advance: £900.00 (less holding fee if applicable - T&C's apply)
Council Tax Band: 'B' - £1,642.33 - 2023/24 (data captured from Plymouth City Council web site)
Waste Collection Days: Household waste & recycling alternate Tuesdays
For more details please call us on 01752 54 77 89 or send an email to enquiries@viewme.co.uk.