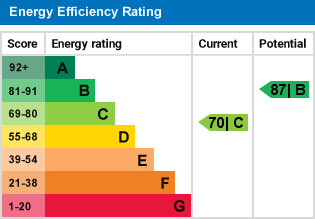|
Map cannot be displayed
Either your web browser cannot handle Google maps or you need to adjust your browser settings. Information on how to do this can be found on the Google Maps Help website.


Viewme are delighted to bring to the sales market, this three bedroom end-terrace Property located in the popular residential area of Plymstock.
The property briefly comprises:
Ground Floor:
Entrance Hallway, Kitchen, Lounge/Dining Room
First Floor:
Landing, 2 x Double Bedrooms (1 en-suite), 1 x Good Sized Single Bedroom, Family Bathroom.
Exterior:
Front: Communal Driveway 2 allocated parking spaces - front garden
Rear: Side entry to enclosed rear garden - mainly laid to lawn with small terraced garden
Plymstock is a popular residential area located on the east bank of the River Plym with many local amenities including:
Morrisons (supermarket), McDonald's, The Range, 1960's Plymstock Broadway (local shopping precinct - pharmacy, Iceland, bakery, coffee shop etc), also nearby Lidl, to name but a few.
Within a short drive is Staddiscombe which has a public sports centre. Nearby Elburton there are rugby pitches and at Staddon Heights is a golf club and a commercial driving range near Elburton.
Local schools include:
Primary: Plymstock Primary, Goosewell Primary, Dunstone Primary
Secondary/High School: Plymstock School, Coombe Dean
Nearby are transport links to most areas of Plymstock with routes across the city, including the City Centre, Railway Station, Derriford Hospital.
See property location on map
5' 10'' x 8' 4'' (1.78m x 2.56m)
From the front door you enter into the entrance hallway giving access to both ground and first floor accommodation.
PVC door, wall mounted radiator & carpet flooring.
9' 8'' x 7' 8'' (2.95m x 2.35m)
The kitchen would benefit from modernisation but currently comprises a wooden kitchen with base and eye level units with dark worksurface.
Built in appliances include: Oven, Hob, Extractor fan and Fridge.
Vinyl flooring, bay window, wall mounted radiator and boiler.
19' 2'' x 16' 0'' (5.85m x 4.88m)
Good sized lounge/dining area with sliding patio doors to rear garden.
Neutrally decorated with carpet flooring, storage under stair cupboard and wall mounted radiator.
Room size at widest point: 4.88 - or 3.94 to under stair cupboard
From the stairwell the landing gives access to all first floor accommodation.
The loft hatch is positioned here and there are two good sized storage cupboards.
Neutrally decorated with carpet flooring.
8' 5'' x 10' 11'' (2.59m x 3.34m)
Good sized master bedroom with wall to wall fitted wardrobes.
Double glazed window overlooks the front of the property, wall mounted radiator and carpet flooring.
Width size into fitted wardrobe: 4.03
The En-suite comprises:
Low level WC, Small wash hand basin and separate shower cubicle.
Fully tiled with vinyl flooring.
9' 2'' x 6' 5'' (2.81m x 1.97m)
Bedroom 3 is a good sized single bedroom located to the rear of the property overlooking the rear garden.
Neutrally decorated with carpet flooring and wall mounted radiator.
9' 3'' x 9' 1'' (2.82m x 2.79m)
The second bedroom is a good sized double located to the rear of the property overlooking the rear garden.
Neutrally decorated with carpet flooring and wall mounted radiator.
8' 10'' x 6' 1'' (2.71m x 1.87m)
The bathroom comprises a white suite including:
Low level WC, wash hand basin, bath and separate shower cubicle.
High level modesty double glazed window, wall mounted radiator, wall mounted mirror and vinyl flooring.
Front: The driveway is shared between the three properties located here. Each property has two allocated parking spaces. Access to the rear garden by way of a side gate.
There is a small side and front garden - mainly laid to slate with areas of planting.
Rear: From the lounge and side of the property you can access to garden.
Steps lead up to the top garden area which is mainly laid to lawn with a mature tree and small shed.
There is a small tiered 'rockery' style planting area just outside the lounge.
Council Tax Band: C - £1,876.95 (2023/24 - Data Captured from Plymouth City Council web site)
Refuse and Recycling Waste collection days: Monday (alternate days for waste & recycling)
2 x Allocated off road parking spaces
For more details please call us on 01752 54 77 89 or send an email to enquiries@viewme.co.uk.