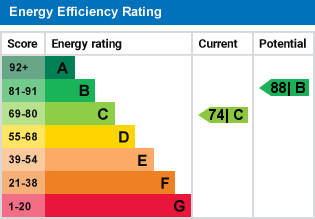|
Map cannot be displayed
Either your web browser cannot handle Google maps or you need to adjust your browser settings. Information on how to do this can be found on the Google Maps Help website.


Viewme are delighted to bring to the sales market this semi-detached 2/3 bedroom ex-local authority property - GUIDE PRICE £190,000.00 - £200,000.00.
The property briefly comprises:
Front garden and access,
Ground Floor:
Entrance Hallway, Kitchen, Utility Room, open plan Lounge/Dining Room
First Floor:
Family Bathroom, Master Bedroom (Double), 2nd Bedroom (Double), 3rd Bedroom (single) or office.
Exterior Rear: Good sized rear garden
Whitleigh is located to the North of the City Centre. It is a popular residential area with local amenities.
Local amenities include a supermarket, takeaway establishments, cafe, pharmacy and post office all within walking distance located on Whitleigh Green.
The area has a great choice of local schools including: St Peter's RC, Woodfield Primary and Whitleigh Community Primary School. Also Secondary schools including Sir John Hunt and the Marine Academy in nearby Kings Tamerton.
Great access to outdoor pursuits and walking trails. Close to Whitleigh Woods and Tamerton Lake. Within walking distance of the small town of Tamerton Foliot.
Just a little further afield is Transit Way where you will find Lidl, Tesco, Argos, B&M and Matalan.
Whitleigh has good access routes to the surrounding areas of Crownhill, Ernesettle and Derriford and also in and out of the City Centre.
See property location on map
Steps lead from the roadway down through the front garden to the front PVC front door.
The entrance hallway is neutrally decorated with carpet flooring, wall mounted radiator and access to stairwell to first floor accommodation.
The lounge and dining areas are open plan, the dining room to the rear of the property with the lounge to the front.
Dual aspect double glazed windows overlook both the front and rear gardens.
Neutrally decorated, carpet flooring and wall mounted radiators.
9' 10'' x 9' 9'' (3.02m x 2.98m)
Modern fitted kitchen comprising a mixture of base and wall mounted units with roll top work surface.
Stainless steel sink with double glazed window above looking out onto the rear garden.
Integrated Oven, Hob and Extractor fan. Modern splash back tiling and upstands.
Space for a fridge/freezer and washing machine/dishwasher. Vinyl flooring.
From the kitchen there is a utility area and access to the back door which leads out onto the side aspect of the property with access to both the front and rear garden areas.
Two recessed 'shed' doors one could house a tumble dryer and possibly a washing machine (plumbing required) and the second could become a ground floor cloakroom (plumbing required) or used as an area for storage.
5' 5'' x 6' 7'' (1.67m x 2.01m)
From the top of the stairwell you enter into the family bathroom, a white bathroom suite comprises:
Low level WC, Wash hand basin with vanity unit below and bath with shower over.
Neutrally decorated with double modesty glazed window to the rear, vinyl flooring and wall mounted radiator.
11' 10'' x 8' 6'' (3.63m x 2.61m)
Good sized double bedroom located to the rear of the property.
Neutrally decorated with double glazed window overlooking the rear garden, built in wardrobe, carpet flooring & wall mounted radiator.
9' 11'' x 10' 1'' (3.03m x 3.09m)
2nd Bedroom located to the front of the property with double glazed window overlooking the front garden.
Carpet flooring & wall mounted radiator.
6' 9'' x 8' 9'' (2.07m x 2.67m)
Snug single bedroom but could also be used as:
A playroom, an office, dressing room, walk in wardrobe or a craft room.
It is neutrally decorated with carpet flooring. It has a double glazed window to the front of the property, recessed shelved area and wall mounted radiator.
Council Tax Band: 'A' - £1,476.58 (2024/25 - data captured from PCC Web Site)
Waste Collection Days: Wednesdays - alternate Waste & Recycling
There is a possibility of off street parking to the front of the property, planning permission may need to be requested for a drop kerb for vehicle access.
Ex-Local Authority property.
For more details please call us on 01752 54 77 89 or send an email to enquiries@viewme.co.uk.