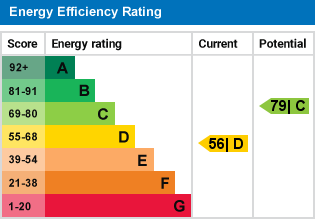|
Map cannot be displayed
Either your web browser cannot handle Google maps or you need to adjust your browser settings. Information on how to do this can be found on the Google Maps Help website.

Viewme are pleased to re-introduce to the rental market, this 3/4 Double Bedroom Property located in Stoke, Plymouth.
APPLICATIONS ONLY ACCEPTED VIA ONTHEMARKET ENQUIRY.
IF YOU HAVE ALREADY MADE AN APPLICATION FOR THIS PROPERTY THERE IS NO NEED TO RE-APPLY.
The property has a querky layout above a barber shop and briefly comprises:
Ground Floor:
Entrance Hallway, Utility Room, Cloakroom
First Floor:
Lounge with door to small balcony
Second Floor:
Kitchen/Breakfast Room, Dining Room/4th Bedroom, Shower Room
Third Floor:
3rd Double Bedroom & Family Shower Room
Fourth Floor:
Master Bedroom, 2nd Double Bedroom
Stoke is a popular residential area with its own shopping centre (Stoke Village), it has a lovely park (known locally as Block House) with views over Keyham & Tamar Estuary.
The property is within walking distance of Devonport Park (across the street) and the City Centre. Local buses can take you into and away from the City in either direction.
Devonport Dockyard (Babcock), Princess Yachts and the University of Plymouth are within a short distance of the property.
Local Education establishments comprise:
Nursery: Pixieland Day Nursery - Stoke Damerel Pre-School
Primary:Stoke Damerel Primary Academy - St Joseph's RC Primary School - High Street Primary Academy - Stuart Road Primary Academy.
Secondary/High Schools: Devonport High School for Boys, Stoke Damerel Community College
Further Education: City College Plymouth
Other establishments are within a short drive away from the property.
Shops/Supermarkets: Premier within walking distance - Co-op further walking distance (Stoke Village & Albert Road). Short drive: Lidl & Aldi (Union Street).
See property location on map
Good sized entrance hallway.
Neutrally decorated with vinyl flooring & wall mounted radiator.
Double glazed window to the rear of the property.
Useful ground floor utilty room with base and eye level units and work surface.
High level window, vinyl flooring.
Useful ground floor cloakroom.
White low level WC & wash hand basin.
Neutrally decorated with wall mounted radiator and vinyl flooring.
Neutrally decorated with carpet flooring, wall mounted radiator and double glazed door to the balcony.
Base and eye level units with worksurface.
Space for washing machine or dishwasher. Stand alone cooker with extractor fan.
Again neutrally decorated, double glazed window to the side aspect, vinyl flooring and space for breakfast table & chairs.
This room could be used as a dining room or 4th bedroom.
It is another neutrally decorated room with carpet flooring, dual aspect double glazed windows looking to the front and side aspect & wall mounted radiator.
The shower room is located off the dining room. An internal room with shower cubicle, low level WC and wash hand basin.
Neutrally decorated with vinyl flooring.
The shower room consists of:
White suite - shower cubicle, WC and wash hand basin.
Vinyl flooring and modesty glazed windows to the rear of the property.
This 3rd bedroom is a good sized double located towards the rear of the property.
It has an upright wall mounted radiator, carpet flooring and double glazed window to the rear of the property.
Located in this room is the boiler cupboard - double glazed window and carpet flooring.
This 2nd Bedroom is located to the rear of the property it is neutrally decorated with wall mounted radiator, carpet flooring, built in shelving and double glazed window to the rear of the property.
The largest of all the rooms in the property, the master bedroom has dual aspect double glazed windows (front & side), carpet flooring, wall mounted radiator, wooden panelling with feature covered in fire surround.
From the lounge you have a small exterior balcony.
It has enough space for a small table & chairs.
Initial Holding Fee: £230.00 (holds the property whilst undergoing the credit checking process - may be taken off rent in advance - T&C's apply)
Rent in advance: £1,000.00 (less Initial Holding Fee if applicable - T&C's apply)
Deposit: £1,100.00
Council Tax Band: B - £1,722.68 (20024/25 - data captured via Plymouth City Council Web Site)
Waste & Recycling Collection Days: Thursday alternate weeks
Pets considered.
For more details please call us on 01752 54 77 89 or send an email to enquiries@viewme.co.uk.