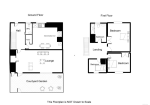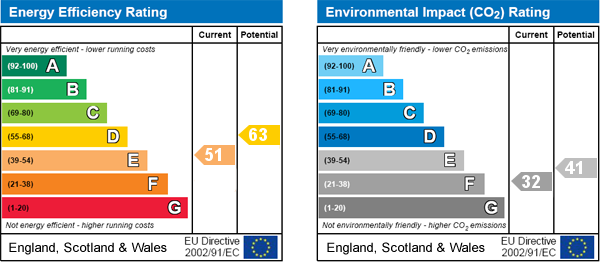|
Map cannot be displayed
Either your web browser cannot handle Google maps or you need to adjust your browser settings. Information on how to do this can be found on the Google Maps Help website.


Viewme are pleased to bring to the rental market this three bedroom purpose built maisonette just outside of Plymouth City Centre. Close to local Amenities and transport links.
The property briefly comprises:
Ground Floor:
Entrance Hallway, Cloakroom, Open Plan Kitchen/Dining/Lounge & Rear Private Courtyard Garden
First Floor:
Single Bedroom, 2nd Double Bedroom, Master Bedroom and Bathroom
Cumberland Park Gardens is located on the outskirts of Devonport opposite Mount Wise Village by the Sea.
Local amenities include: Get Active Sports Facility, Brickfields, Local A&E Department, Dental School. Within a short walking distance there is a Cooperative Supermarket, Newsagents & Takeaway establishments. A longer walk will take you to the Marlborough Street shopping area which comprises: Iceland Supermarket, Bakers, Newsagent, Pet Shop, Coop Supermarket, Hair Salon, Carpet Sales to name a few.
Lidl and Aldi supermarkets can be found on Union Street, approximately 15 minutes away by foot or 5 minutes by car.
Just outside of Cumberland Park are local transport links with buses every 5-10 minutes. You will also find Mount Wise Park, Devonport Park, sea promenade to Royal William Yard and outside swimming pools within a five minute drive away.
Local Schools include: NURSERY: Tops Day Nursery, Green Ark Childrens Centre, Little Squirrels. PRIMARY: St Josephs RC Primary, Marlborough Primary. HIGH SCHOOL: Devonport High School for Boys, Stoke Damerel Community College. COLLEGE: City College Plymouth
See property location on map
From the front door you enter into the hallway which gives access to all the living accommodation on the first floor and the stairway to the first floor.
Laminate flooring and wall mounted night storage heater.
Good sized open plan kitchen/dining area:
Kitchen: Base and eye level kitchen units with work surface, resin sink with (white), double glazed window overlooking the front of the property.
Dining Area: located at the end of the kitchen before the lounge entrance. It has enough space for a good sized dining table and chairs
Lounge: Good sized lounge area to the rear of the property, laminate flooring, night storage heater.
Double glazed window overlooking the rear courtyard garden and door giving access into the garden.
A handy ground floor cloak room with modesty double glazed window to the front of the property.
Laminate flooring, white low level WC and wash hand basin.
The master bedroom is located to the front of the property with double glazed window overlooking the front of the property.
It is a good sized bedroom with built in storage, neutrally decorated with carpet flooring.
The bathroom has recently undergone major refurbishment.
It has a white suite comprising: bath with electric shower over, low level WC and wash hand basin. All the taps are waterfall taps.
Vinyl flooring, partially tiled with wall mounted heated towel rail.
This is a double sized room with double glazed window overlooking the rear courtyard garden and communal gardens.
Carpet flooring, built in wardrobe and electrical sockets.
This good sized single bedroom .
Neutrally decorated with carpet flooring, double glazed window overlooking the rear courtyard garden and communal gardens.
Built in full length storage cupboard.
Enclosed private courtyard garden, currently laid to paving slabs with around the edge planting.
Gated access into the communal garden area.
Credit Checking fee: £50 per person (non refundable)
Holding Fee: £200 (to be deducted from rent in advance if credit checking successful)
Guarantor Credit Check: £75 (non refundable)
Deposit: £795.00
One month's rent in Advance: £695.00 less holding fee.
Check-in, DVD Inventory & Tenancy Documents: £195.00 (non refundable)
Tenants Guide to Services and Fees can be found on our web site: www.viewme.co.uk
More internal Photographs showing new refurbishment works available soon.
Council Tax Band: A - £1,161.78 - 2018/19 (Data captured from Plymouth City Council web site)
Sorry no pets
For more details please call us on 01752 54 77 89 or send an email to enquiries@viewme.co.uk.