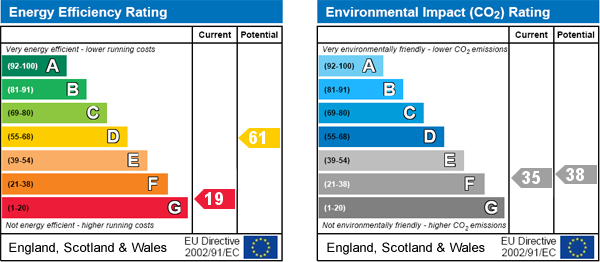|
Map cannot be displayed
Either your web browser cannot handle Google maps or you need to adjust your browser settings. Information on how to do this can be found on the Google Maps Help website.

Viewme are pleased to bring to the rental market this two bedroom maisonette.
The property briefly consists:
Ground Floor: Entrance Hallway, Kitchen, Lounge, Balcony
First Floor: Master Bedroom, Bathroom and 2nd Double Bedroom
The property also benefits from a storage lockable shed to the front.
Barne Barton & St Budeaux sit between Camels Head and West Park within easy reach of Plymouth City Centre, the Parkway leading towards Cornwall or to the East of the City (Plymstock, Plympton) onward to Ivybridge, Exeter and Beyond.
Situated in St Budeaux Square (shopping quarter) you will find a public library (currently undergong a re-build), Co-op & Lidl Supermarkets, a Community Centre, Fast Food takeaway establishments (pizza, fish & chips, pasties, KFC), a bakery, butchers, pharmacy, newsagents, card shop with more shops can be found along Victoria Road.
Local Schools include:
Riverside Community Primary, St Paul's Catholic Primary, Victoria Road Primary, Mount Tamar Primary and the Marine Academy
See property location on map
Enter the building, past the lockable storage sheds to the communal door and then down seven steps to the front door to the maisonette.
Come through the door to the hallway giving access to both upper and lower living space.
Electric Thermostatic wall mounted heater, coat hooks, carpet flooring, wall mounted 'A' rated storage heaters and under stair storage.
12' 2'' x 7' 1'' (3.73m x 2.16m)
Galley style kitchen consisting of base and eye level units and work surface.
Stand alone cooker, washing machine, under counter fridge, stand alone upright freezer, tumble dryer and microwave.
Also included: cutlery, crockery, saucepans etc
Vinyl flooring with plug in electric heated towel rail.
13' 1'' x 13' 1'' (4m x 4m)
Good size room with dual aspect double glazed windows to rear and side aspects.
Carpet flooring, electric thermostatic wall mounted radiator.
Furniture includes: Dining table and chairs, sideboard with large screen television, small table and chair set for children dining. Two arm chairs, office desk and printer.
Small balcony leads off the lounge with views across the Royal Naval Dockyard.
13' 1'' x 9' 2'' (4m x 2.8m)
Good sized room with double glazed window to the rear of the property with views over the Dockyard and in between buildings you can see the River Tamar.
Carpet flooring, wall mounted 'A' rated electric heater, king sized bed, two double wardrobes, chest of drawers and built in cupboard.
Double modesty glazed window to the side aspect.
White suite comprising: panelled bath with electric shower over, low level WC, wash hand basin.
Partially tiled, vinyl flooring and wall mounted heated towel rail.
10' 2'' x 8' 6'' (3.1m x 2.6m)
Another good sized room with double glazed window to the side aspect.
Furnished with two single beds, storage shelving (the double fitted wardrobe is not to be used by any tenant and will be locked at all times).
Carpet flooring, wall mounted 'A' rated electric heater.
Initial Holding Fee: £114.00 (holds the property for two weeks maximum T&C's apply)
Deposit: £570.00
Rent in Advance: £495.00 less initial holding fee (if credit checking is successful)
Energy Performance Certification Exemption
Council Tax Band: 'A' - £1,614.00 2019/20 (data captured from Plymouth City Council Web Site)
Universal Credit considered.
Sorry No Pets
For more details please call us on 01752 54 77 89 or send an email to enquiries@viewme.co.uk.