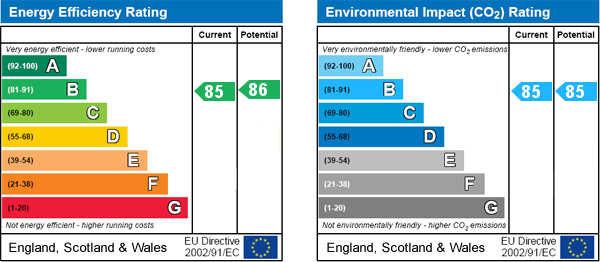|
Map cannot be displayed
Either your web browser cannot handle Google maps or you need to adjust your browser settings. Information on how to do this can be found on the Google Maps Help website.

Viewme are delighted to bring to the rental market this modern two bedroom flat which is located in the popular area of Ivybridge. Available from 15th July 2022
The accommodation briefly comprises:
Communal Entrance, Open Plan Lounge/Dining area with Kitchen. One Double Bedroom with fitted wardrobe, and patio doors to the private courtyard, Single Bedroom/Office/Walk-in Wardrobe, good sized Shower room.
Commonly known as the gateway to South Dartmoor, Ivybridge has a great deal to offer visitors! Superb shopping, close proximity to the A38 meaning easy access to Plymouth and Exeter.
Set on the River Erme. Great place as a base for exploring Dartmoor whilst mixing in some shopping and culture!
Located nearby is a Leisure Centre with indoor swimming pool, gym, squash courts and fitness classes.
The shopping centre which can be accessed via a short walk consists of supermarkets, take-away establishments, cafe's, public houses, independent smaller shops to name a few.
Also nearby is the 'Watermark' with a library, cafe, meeting rooms, a cinema and music venue hall.
See property location on map
From the private road you enter through the communal front door to the communal hallway and into the door of the property.
You then enter straight into the open plan living accommodation.
From the front door you enter the open plan lounge, dining room and kitchen.
Modern fitted kitchen with a mixture of base and eye level units with roll top work surface. Integral gas hob, electric oven and extractor fan. Laminate flooring and mixture of under counter and recessed lighting. Space for an upright stand-alone fridge freezer, washing machine and small under counter dishwasher.
The dining room/lounge is neutrally decorated with good sized bay window, carpet flooring, wall mounted radiator. Also located in this area are two good sized storage cupboards.
Good sized neutrally decorated room with patio door to the private courtyard.
Fitted mirrored wardrobes, carpet flooring and wall mounted radiator.
Modern white suite comprising:
Low level WC, wash hand basin with mirror, shelf, light and shaver point above and good sized shower cubicle.
Laminate flooring, wall mounted heated towel rail and a boiler cupboard.
Bedroom 2 is a small single bedroom which could also be used as an office or walk in wardrobe.
It is neutrally decorated with double glazed window overlooking the rear courtyard.
Wall mounted radiator, carpet flooring and shelving.
The private enclosed courtyard is accessed via the bedroom.
Laid to patio slabs and gravel for low maintenance.
Ideal for alfresco dining or just enjoying the sunshine.
Holding Fee £160.00 - holds the property whilst undergoing Credit Checking and deducted from the month in advance payment (terms and conditions apply).
Monthly rental £725.00
Deposit £800.00
Virtual Tour: https://youtu.be/x2RPweVu4hE
Council Tax Band: 'A' - £1,473.42 - 2022/23 (Data Captured from the South Hams Web Site)
Sorry no pets
Would ideally suit working professionals.
Refuge collection days: Thursday
For more details please call us on 01752 54 77 89 or send an email to enquiries@viewme.co.uk.