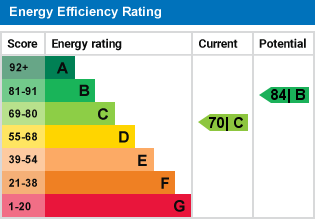|
Map cannot be displayed
Either your web browser cannot handle Google maps or you need to adjust your browser settings. Information on how to do this can be found on the Google Maps Help website.

Viewme are delighted to bring to the rental market, this four bedroom semi-detached property located in the popular residential area of Eggbuckland.
The property briefly comprises:
Ground Floor:
Entrance Hallway, Shower Room, Single Garage, Openplan Lounge/Dining Area and Kitchen, Conservatory
First Floor:
Landing, Bedroom 4 (Single), Bedroom 3 (small double, good sized single), Family Bathroom, Bedroom 2 (small double, good sized single) and Bedroom 1 (Double).
Exterior:
Double driveway, side garden and rear garden.
Eggbuckland is an extremely popular residential area North of the City Centre.
Amenities nearby include: 3 x Coop Supermarkets, Hair Salon, Chinese Takeaway, Fish & Chip Shop, Tesco Metro with fuel pumps, two public houses, Bakery to name a few.
Local Schools include: St Edwards Primary School, Austin Farm Primary Academy, Compton Primary and Eggbuckland Community College.
Local transport links link to Crownhill, Estover, Marsh Mills, Plympton, Mutley Plain, Manadon and to the Devon Expressway to and from Cornwall and Exeter.
See property location on map
From the composite front door you enter into the hallway giving access to all areas of accommodation and single garage.
Tiled flooring, neutrally decorated with electrical sockets.
The stairwell is carpeted and gives access to the bedrooms on the first floor.
Good sized modern shower room.
Fully tiled with walk in shower with shower screen. White low level WC and modern sink bowl on a raised shelf.
Double modesty glazed window to the front of the property.
Single garage built into the property below one of the first floor bedrooms.
Up and over door with concrete floor. The garage houses the fuse board, gas and electric meters.
Good sized open plan lounge/dining room leading into the kitchen.
Modern high gloss floor tiles, neutrally decorated walls, large double glazed window overlooking the rear garden.
Underfloor heating, wall mounted feature fire on chimney breast wall.
Recessed ceiling lighting and a main feature light fitting over the lounge area.
Really modern sleek high gloss grey kitchen with high gloss tiled flooring.
The kitchen comprises: low level oversized drawers and both low level and high level cupboards along the back wall along with a double oven located in between.
There is a hob with modern black extractor on one side of the kitchen whilst on the other is a recessed sink and draining board, with pull out tap.
Under floor heating - high level splash back tiles, recessed ceiling lighting with lighting also along the low level plinths.
From the lounge/dining area there are french doors leading into the Conservatory. Ideal as a summer room or a dining room.
Neutrally decorated with double glazed windows overlooking the rear garden and across to Eggbuckland Road and Efford woods.
There are pull down blinds on the glazed roofing, a double glazed door gives access to the rear garden.
The conservatory also has under floor heating and the high gloss tiled flooring.
From the stairwell you enter the first floor landing giving access to all first floor accommodation.
Neutrally decorated, carpet flooring with window to the front of the property.
There is a airing cupboard on this floor housing the Valiant Boiler.
Modern spherical lighting with rope lights and decorative metal balastrade.
The single bedroom is a good size with double glazed window to the front of the property.
This room is neutrally decorated with carpet flooring, fitted cupboard and a wall mounted radiator.
This room is also neutrally decorated and is located to the front of the property.
Again neutrally decorated with carpet flooring and wall mounted radiator.
Very modern family bathroom with a white suite comprising:
Wall mounted low level WC, full sized bath with shower head attached to bath taps and modern bowl sink on a shelf.
There is also a walk in shower with shower screen.
Fully tiled, modesty glazed window to the side aspect of the propertyand wall mounted heated towel rail.
To the rear of the property is a good sized single or small double bedroom.
Neutrally decorated with carpet flooring and wall mounted radiator. The double glazed window overlooks the rear of the property on onward towards Eggbuckland Hill and Efford Woods.
The master bedroom is a good size, it is neutrally decorated with carpet flooring.
It has fitted wardrobes along one wall, a wall mounted radiator and the double glazed window overlooks the rear of the property and onward towards Eggbuckland Hill.
At the front of the property is a double driveway - large enough for 2 - 3 vehicles.
To the right of the driveway is a shale stone garden area with some mature shrubs.
There is a walkway around the side of the property to the rear garden.
The side garden comprises a shale/stone garden area with mature shrubs.
A pathway around the side of the property gives access to the rear garden which is laid to grass with high level walkway and patio area.
There is a storage shed located to the rear and access to the property via the conservatory.
Initial Holding Fee: £300.00 - this holds the property whilst undergoing the credit checking process - if applicable it will be deducted from the advance rental payment (T&C's apply)
One month rent in advance: £1,300.00 (less initial holding fee if applicable T&C's apply)
Deposit: £1,500.00
Awaiting NEW Energy Performance Certificate
Council Tax Band: 'C' - £1,759.92 - 2021/2022 (data captured from Plymouth City Council web site)
Refuge days: Wednesday - alternative weeks for normal waste and recycling
For more details please call us on 01752 54 77 89 or send an email to enquiries@viewme.co.uk.