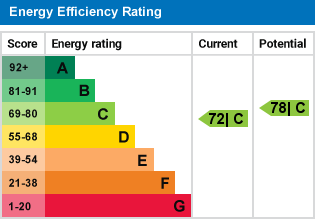|
Map cannot be displayed
Either your web browser cannot handle Google maps or you need to adjust your browser settings. Information on how to do this can be found on the Google Maps Help website.


Viewme are pleased to bring to the sales market this ground floor one bedroom flat.
The property briefly comprises:
Entrance Hallway, Bathroom, Double Bedroom, Lounge/Dining Room and Fitted Kitchen
Exterior: Garden area with washing line and two lockable storage sheds.
Budshead Road is located between, Whitleigh, Ernesettle, West Park and Higher St Budeaux.
Local Amenities nearby include: West Park shopping precinct (convenience shops, takeaway establishments, local hardware store, hair salon to name a few). Transit Way (Tesco, Lidl, B&M, Matalan & Argos). There are local transport links from Budshead Road and Crownhill Road. The Parkway is only a short distance away.
See property location on map
6' 2'' x 3' 7'' (1.9m x 1.1m)
From the front of the property you enter into the hallway via a half PCV/Glass front door.
The hallway gives access to all accommodation areas.
13' 5'' x 8' 10'' (4.1m x 2.7m)
The bedroom is a good size with double glazed window to the side aspect of the property.
It has a built in cupboard, carpet flooring and wall mounted radiator.
5' 10'' x 5' 6'' (1.8m x 1.7m)
Although the bathroom is 'compact' it comprises a white suite of:
Bath with shower over, WC and wash hand basin.
Modesty glazed window to the front of the property, vinyl flooring and wall mounted radiator.
17' 4'' x 8' 10'' (5.3m x 2.7m)
A good sized room, with double glazed window overlooking the side of the property to a communal grassed area.
It has a feature tiled fireplace, carpet flooring and wall mounted radiator.
7' 6'' x 8' 2'' (2.3m x 2.5m)
The kitchen has recently been fitted (although further grouting to tiles is required and replacement vinyl flooring).
The kitchen comprises a mix of wall and base units with worksurface, integrated oven, hob and extractor. Space for a washing machine and fridge freezer. It has a stainless steel sink with mixer tap. The boiler is housed inside a kitchen eye level unit.
There is also a fitted cupboard which houses the electric meter - this could be utilised as a pantry.
The double glazed window overlooks the front garden area.
To the front of the property (to the left) is the garden area which is allocated to the flat.
It is mainly laid to lawn with a washing line and gravelled area for alfresco dining.
To the right of the garden are two storage sheds also allocated to the property.
Remaining Lease: 93 Years
Ground Rent: £10.00
Service Charge: £176.98
Council Tax Band: - A - £1,407.71 (Data Captured from Plymouth City Council's web site)
Waste collection days: Wednesdays - alternative weeks for waste and recycling
For more details please call us on 01752 54 77 89 or send an email to enquiries@viewme.co.uk.